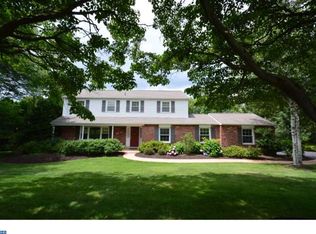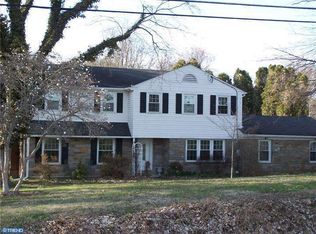Sold for $800,000
$800,000
609 W Pleasant Grove Rd, West Chester, PA 19382
4beds
3,149sqft
Single Family Residence
Built in 1971
1 Acres Lot
$822,500 Zestimate®
$254/sqft
$3,694 Estimated rent
Home value
$822,500
$773,000 - $880,000
$3,694/mo
Zestimate® history
Loading...
Owner options
Explore your selling options
What's special
Indulge in luxurious living at this stunning, fully renovated 4 bedrooms, 2.5 bathrooms residence spanning over 3,000 square feet on a serene, one-acre level lot. Nestled across from the iconic Crebilly Farm in the prestigious Westtown Township and highly sought-after West Chester School District, this sophisticated home is designed for refined comfort. Boasting a brand-new roof and windows (both with transferable warranties), new septic system, brand new kitchen and bathrooms, and new flooring throughout, it feels like stepping into better than new construction. The stately entrance with double front doors and grand 2-story columns welcomes you inside. Ascend to the sunlit main level, where a spacious living room with large windows and new recessed lighting flows effortlessly into an elegant dining room and breakfast area. The centerpiece of this level is the impressive sunroom with vaulted ceilings, skylights, and walls of windows that invite natural light in and offer views of the expansive, fully fenced backyard. Step out to the deck with steps down to the rear yard for a seamless indoor-outdoor experience. The newly designed chef’s kitchen features a seated peninsula with quartz countertops, custom cabinetry, a stylish subway tile backsplash, and premium stainless-steel appliances, including a built-in range with hood and microwave. Down the hallway, the primary suite awaits, complete with custom built-in cabinetry and an en-suite bathroom featuring a tiled walk-in shower. Two additional spacious bedrooms and a beautifully finished hall bathroom with tiled shower and floor complete this level. The fully finished lower level, adding an additional 1,269 square feet, offers brand new luxury vinyl plank flooring throughout, a versatile family room with a brick-surround fireplace, a fourth bedroom, half bathroom, and direct access to the 2 car attached garage and patio through the double French doors. With a spacious laundry room and ample storage, this level offers both functionality and style. Located minutes from West Chester Borough’s charming dining, shopping, and entertainment options, as well as top-rated private and public schools, this residence provides easy access to major highways, Philadelphia International Airport, and more. Don't miss your chance to own an immaculate, modern sanctuary in one of Chester County’s most desirable areas!
Zillow last checked: 8 hours ago
Listing updated: March 07, 2025 at 03:48am
Listed by:
Mr. Gary A Mercer SR. 484-699-9327,
KW Greater West Chester,
Co-Listing Agent: Erica A Walker 610-462-9907,
KW Greater West Chester
Bought with:
Michael Ciunci, RS301836
KW Greater West Chester
Source: Bright MLS,MLS#: PACT2086474
Facts & features
Interior
Bedrooms & bathrooms
- Bedrooms: 4
- Bathrooms: 3
- Full bathrooms: 2
- 1/2 bathrooms: 1
- Main level bathrooms: 2
- Main level bedrooms: 3
Basement
- Area: 0
Heating
- Baseboard, Electric, Oil
Cooling
- Central Air, Electric
Appliances
- Included: Dishwasher, Oven/Range - Electric, Refrigerator, Washer, Dryer, Stainless Steel Appliance(s), Range Hood, Microwave, Water Heater
- Laundry: Lower Level
Features
- Breakfast Area, Built-in Features, Dining Area, Open Floorplan, Kitchen Island, Primary Bath(s), Bathroom - Stall Shower, Bathroom - Tub Shower, Combination Dining/Living, Combination Kitchen/Living, Family Room Off Kitchen, Kitchen - Gourmet, Recessed Lighting, Upgraded Countertops, Vaulted Ceiling(s)
- Flooring: Ceramic Tile, Wood, Luxury Vinyl
- Doors: French Doors
- Windows: Skylight(s)
- Basement: Full,Finished
- Number of fireplaces: 1
- Fireplace features: Mantel(s), Brick
Interior area
- Total structure area: 3,149
- Total interior livable area: 3,149 sqft
- Finished area above ground: 3,149
Property
Parking
- Total spaces: 2
- Parking features: Garage Faces Side, Driveway, Private, Attached
- Attached garage spaces: 2
- Has uncovered spaces: Yes
Accessibility
- Accessibility features: None
Features
- Levels: Bi-Level,Two
- Stories: 2
- Patio & porch: Deck, Patio
- Pool features: None
- Fencing: Wood
- Has view: Yes
- View description: Garden
Lot
- Size: 1 Acres
- Features: Front Yard, Level, Open Lot, Rear Yard, SideYard(s)
Details
- Additional structures: Above Grade, Below Grade
- Parcel number: 6704 0028.0300
- Zoning: RES
- Special conditions: Standard
Construction
Type & style
- Home type: SingleFamily
- Property subtype: Single Family Residence
Materials
- Brick, Vinyl Siding
- Foundation: Block
Condition
- Excellent
- New construction: No
- Year built: 1971
- Major remodel year: 2024
Utilities & green energy
- Electric: 200+ Amp Service
- Sewer: On Site Septic
- Water: Public
Community & neighborhood
Location
- Region: West Chester
- Subdivision: None Available
- Municipality: WESTTOWN TWP
Other
Other facts
- Listing agreement: Exclusive Right To Sell
- Ownership: Fee Simple
Price history
| Date | Event | Price |
|---|---|---|
| 3/6/2025 | Sold | $800,000-1.8%$254/sqft |
Source: | ||
| 1/7/2025 | Contingent | $814,900$259/sqft |
Source: | ||
| 12/17/2024 | Price change | $814,900-1.2%$259/sqft |
Source: | ||
| 12/4/2024 | Price change | $825,000-1.7%$262/sqft |
Source: | ||
| 11/14/2024 | Listed for sale | $839,000+53.9%$266/sqft |
Source: | ||
Public tax history
| Year | Property taxes | Tax assessment |
|---|---|---|
| 2025 | $5,966 +26.6% | $187,520 +24.1% |
| 2024 | $4,713 +1.6% | $151,050 |
| 2023 | $4,637 +0.7% | $151,050 |
Find assessor info on the county website
Neighborhood: 19382
Nearby schools
GreatSchools rating
- 9/10Sarah W Starkweather El SchoolGrades: K-5Distance: 0.7 mi
- 6/10Stetson Middle SchoolGrades: 6-8Distance: 0.6 mi
- 9/10West Chester Bayard Rustin High SchoolGrades: 9-12Distance: 2.5 mi
Schools provided by the listing agent
- Elementary: Sarah W. Starkweather
- Middle: Stetson
- High: West Chester Bayard Rustin
- District: West Chester Area
Source: Bright MLS. This data may not be complete. We recommend contacting the local school district to confirm school assignments for this home.
Get a cash offer in 3 minutes
Find out how much your home could sell for in as little as 3 minutes with a no-obligation cash offer.
Estimated market value
$822,500

