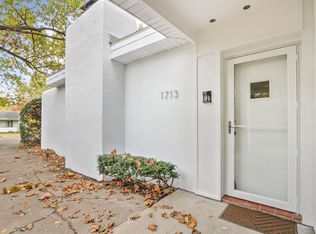Come view this sweet 3-bedroom, 1.5-bath ranch style home before the time has passed! This lovely home has so much potential with an attractive floor plan, large fenced in backyard, and is perfectly situated in the desirable and centrally located Greens Subdivision. With great curb appeal, the home greets you with a limestone brick exterior that welcomes you into a convenient foyer with plenty of closet storage and a comfortable living room off to the right. Adjacent to the living room is the separate spacious dining room with exterior access leading to a peaceful screen-in porch and back patio for lots of outdoor enjoyment. Perfectly priced with room for upgrades, this home offers a good size kitchen and a nicely sized master with a shared half bath. In addition, there is a very graciously sized tandem style 2 car garage with ample amount of room for storage and exterior garage door access to the amazing backyard. This home has so much to offer at a great price making it a true treasure that is just waiting to be made new.
This property is off market, which means it's not currently listed for sale or rent on Zillow. This may be different from what's available on other websites or public sources.

