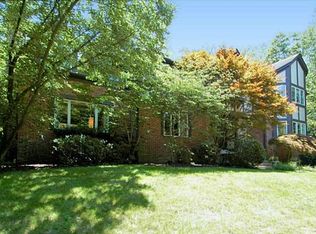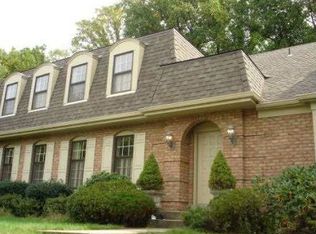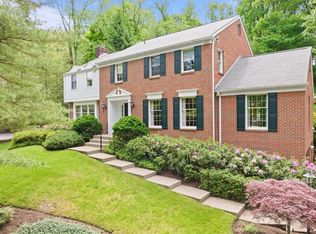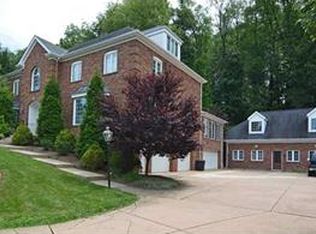Sold for $890,000
$890,000
609 Twin Pine Rd, Pittsburgh, PA 15215
4beds
3,238sqft
Single Family Residence
Built in 1983
1.06 Acres Lot
$887,900 Zestimate®
$275/sqft
$3,800 Estimated rent
Home value
$887,900
$835,000 - $941,000
$3,800/mo
Zestimate® history
Loading...
Owner options
Explore your selling options
What's special
Tucked away on one of the most desirable cul-de-sac streets in the area, this spacious 4-bedroom home offers the perfect blend of comfort, style, and functionality. Step into a stunning, light-filled living room featuring a large bay window that invites in natural light and creates a warm, welcoming atmosphere. The eat-in kitchen offers direct access to the backyard—ideal for entertaining or simply enjoying your morning coffee. A generous formal dining room includes a cozy fireplace and convenient wet bar, perfect for hosting. Retreat to the vaulted-ceiling owner's suite complete with a makeup vanity, abundant closet space, and a serene, private feel. The home also boasts a finished basement, adding versatile additional living space—ideal for a family room, home office, or gym. Additional features include first-floor laundry for added convenience and incredible storage throughout. This is more than just a house—it’s a place to call home. Don’t miss your chance to live on Twin Pine
Zillow last checked: 8 hours ago
Listing updated: August 11, 2025 at 01:09pm
Listed by:
Meredith Ward 412-963-6300,
HOWARD HANNA REAL ESTATE SERVICES
Bought with:
Colleen Steigerwalt, RS342880
HOWARD HANNA REAL ESTATE SERVICES
Source: WPMLS,MLS#: 1706741 Originating MLS: West Penn Multi-List
Originating MLS: West Penn Multi-List
Facts & features
Interior
Bedrooms & bathrooms
- Bedrooms: 4
- Bathrooms: 3
- Full bathrooms: 2
- 1/2 bathrooms: 1
Primary bedroom
- Level: Upper
- Dimensions: 23x13
Bedroom 2
- Level: Upper
- Dimensions: 16x13
Bedroom 3
- Level: Upper
- Dimensions: 15x12
Bedroom 4
- Level: Upper
- Dimensions: 15x12
Dining room
- Level: Main
- Dimensions: 21x13
Family room
- Level: Main
- Dimensions: 22x11
Game room
- Level: Lower
- Dimensions: 25x20
Kitchen
- Level: Main
- Dimensions: 15x13
Laundry
- Level: Main
Living room
- Level: Main
- Dimensions: 15x13
Heating
- Forced Air, Gas
Cooling
- Central Air
Appliances
- Included: Some Gas Appliances, Dryer, Dishwasher, Disposal, Refrigerator, Stove, Washer
Features
- Kitchen Island, Pantry
- Flooring: Hardwood, Vinyl, Carpet
- Has basement: Yes
- Number of fireplaces: 1
Interior area
- Total structure area: 3,238
- Total interior livable area: 3,238 sqft
Property
Parking
- Total spaces: 2
- Parking features: Built In, Garage Door Opener
- Has attached garage: Yes
Features
- Levels: Two
- Stories: 2
- Pool features: None
Lot
- Size: 1.06 Acres
- Dimensions: 1.06
Details
- Parcel number: 0224M00235000000
Construction
Type & style
- Home type: SingleFamily
- Architectural style: Colonial,Two Story
- Property subtype: Single Family Residence
Materials
- Roof: Asphalt
Condition
- Resale
- Year built: 1983
Utilities & green energy
- Sewer: Public Sewer
- Water: Public
Community & neighborhood
Location
- Region: Pittsburgh
Price history
| Date | Event | Price |
|---|---|---|
| 8/8/2025 | Sold | $890,000+2.4%$275/sqft |
Source: | ||
| 6/22/2025 | Contingent | $869,000$268/sqft |
Source: | ||
| 6/19/2025 | Listed for sale | $869,000+28.7%$268/sqft |
Source: | ||
| 10/20/2022 | Sold | $675,000-6.3%$208/sqft |
Source: | ||
| 9/21/2022 | Contingent | $720,000$222/sqft |
Source: | ||
Public tax history
| Year | Property taxes | Tax assessment |
|---|---|---|
| 2025 | $12,936 +8.3% | $420,500 |
| 2024 | $11,949 +500.7% | $420,500 |
| 2023 | $1,989 +0% | $420,500 |
Find assessor info on the county website
Neighborhood: 15215
Nearby schools
GreatSchools rating
- 7/10Kerr El SchoolGrades: K-5Distance: 0.9 mi
- 8/10Dorseyville Middle SchoolGrades: 6-8Distance: 5 mi
- 9/10Fox Chapel Area High SchoolGrades: 9-12Distance: 2 mi
Schools provided by the listing agent
- District: Fox Chapel Area
Source: WPMLS. This data may not be complete. We recommend contacting the local school district to confirm school assignments for this home.
Get pre-qualified for a loan
At Zillow Home Loans, we can pre-qualify you in as little as 5 minutes with no impact to your credit score.An equal housing lender. NMLS #10287.
Sell for more on Zillow
Get a Zillow Showcase℠ listing at no additional cost and you could sell for .
$887,900
2% more+$17,758
With Zillow Showcase(estimated)$905,658



