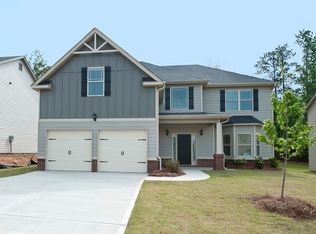Sold for $575,000 on 01/08/25
$575,000
609 Tulip Tree Ln, Simpsonville, SC 29680
5beds
4,647sqft
Single Family Residence, Residential
Built in 2013
0.48 Acres Lot
$587,400 Zestimate®
$124/sqft
$3,308 Estimated rent
Home value
$587,400
$552,000 - $623,000
$3,308/mo
Zestimate® history
Loading...
Owner options
Explore your selling options
What's special
Welcome to your dream home in the highly desired Morning Mist subdivision! Nestled on a tranquil cul-de-sac, this expansive .49-acre lot boasts dual master bedrooms and soaring ceilings in the luxurious living space with the sought-after Roosevelt floorplan. This exquisite residence features 5 spacious bedrooms, 3 full bathrooms, and a convenient half bath. The master suite is thoughtfully located on the main level for ease and privacy. The heart of the home is a large, open gourmet kitchen equipped with double ovens, a gas range, and ample counter space, perfect for entertaining and culinary adventures. Gather around the cozy gas fireplace in the inviting living room, or step outside to the beautifully designed covered Trex deck overlooking the beautifully landscaped yard, ideal for relaxation and outdoor enjoyment. The 3-car garage provides ample storage and parking space. Experience the perfect blend of comfort, elegance, and convenience in this exceptional Morning Mist home. Don't miss the opportunity to make it yours!
Zillow last checked: 8 hours ago
Listing updated: January 08, 2025 at 12:02pm
Listed by:
Bianca Conway 989-600-7268,
Bluefield Realty Group,
William Feijoo,
Bluefield Realty Group
Bought with:
Lana Smith
Live Upstate SC
Source: Greater Greenville AOR,MLS#: 1538903
Facts & features
Interior
Bedrooms & bathrooms
- Bedrooms: 5
- Bathrooms: 4
- Full bathrooms: 3
- 1/2 bathrooms: 1
- Main level bathrooms: 1
- Main level bedrooms: 1
Primary bedroom
- Area: 312
- Dimensions: 13 x 24
Bedroom 2
- Area: 182
- Dimensions: 13 x 14
Bedroom 3
- Area: 182
- Dimensions: 13 x 14
Bedroom 4
- Area: 340
- Dimensions: 20 x 17
Bedroom 5
- Area: 320
- Dimensions: 16 x 20
Primary bathroom
- Features: Double Sink, Full Bath, Shower-Separate, Sitting Room, Tub-Garden, Tub-Separate, Walk-In Closet(s)
- Level: Main
Dining room
- Area: 208
- Dimensions: 16 x 13
Family room
- Area: 450
- Dimensions: 15 x 30
Kitchen
- Area: 405
- Dimensions: 15 x 27
Living room
- Area: 360
- Dimensions: 20 x 18
Heating
- Natural Gas
Cooling
- Central Air
Appliances
- Included: Gas Cooktop, Dishwasher, Disposal, Microwave, Self Cleaning Oven, Oven, Refrigerator, Electric Oven, Double Oven, Gas Water Heater
- Laundry: 2nd Floor, Laundry Room
Features
- 2 Story Foyer, High Ceilings, Ceiling Fan(s), Vaulted Ceiling(s), Ceiling Smooth, Tray Ceiling(s), Granite Counters, Open Floorplan, Soaking Tub, Walk-In Closet(s)
- Flooring: Carpet, Ceramic Tile, Wood, Vinyl
- Windows: Tilt Out Windows
- Basement: None
- Attic: Pull Down Stairs,Storage
- Number of fireplaces: 1
- Fireplace features: Gas Starter, Wood Burning, Masonry
Interior area
- Total structure area: 4,688
- Total interior livable area: 4,647 sqft
Property
Parking
- Total spaces: 3
- Parking features: Attached, Paved
- Attached garage spaces: 3
- Has uncovered spaces: Yes
Features
- Levels: Two
- Stories: 2
- Patio & porch: Patio
Lot
- Size: 0.48 Acres
- Features: Cul-De-Sac, Wooded, Sprklr In Grnd-Partial Yd, 1/2 Acre or Less
Details
- Parcel number: 0574.2602043.00
Construction
Type & style
- Home type: SingleFamily
- Architectural style: Craftsman
- Property subtype: Single Family Residence, Residential
Materials
- Brick Veneer, Hardboard Siding
- Foundation: Slab
- Roof: Composition
Condition
- Year built: 2013
Details
- Builder model: Roosevelt
Utilities & green energy
- Electric: Photovoltaics Third-Party Owned
- Sewer: Public Sewer
- Water: Public
- Utilities for property: Cable Available, Underground Utilities
Community & neighborhood
Security
- Security features: Smoke Detector(s)
Community
- Community features: Street Lights, Playground, Pool, Sidewalks
Location
- Region: Simpsonville
- Subdivision: Morning Mist
Price history
| Date | Event | Price |
|---|---|---|
| 1/8/2025 | Sold | $575,000-3.4%$124/sqft |
Source: | ||
| 11/18/2024 | Pending sale | $595,000$128/sqft |
Source: | ||
| 11/8/2024 | Price change | $595,000-0.5%$128/sqft |
Source: | ||
| 10/6/2024 | Listed for sale | $597,900-2%$129/sqft |
Source: | ||
| 9/8/2024 | Listing removed | $609,900$131/sqft |
Source: | ||
Public tax history
| Year | Property taxes | Tax assessment |
|---|---|---|
| 2024 | $2,039 -1.8% | $324,160 |
| 2023 | $2,076 +4.5% | $324,160 |
| 2022 | $1,987 -0.1% | $324,160 |
Find assessor info on the county website
Neighborhood: 29680
Nearby schools
GreatSchools rating
- 5/10Ellen Woodside Elementary SchoolGrades: PK-5Distance: 7.5 mi
- 4/10Woodmont Middle SchoolGrades: 6-8Distance: 7 mi
- 7/10Woodmont High SchoolGrades: 9-12Distance: 4.5 mi
Schools provided by the listing agent
- Elementary: Ellen Woodside
- Middle: Woodmont
- High: Woodmont
Source: Greater Greenville AOR. This data may not be complete. We recommend contacting the local school district to confirm school assignments for this home.
Get a cash offer in 3 minutes
Find out how much your home could sell for in as little as 3 minutes with a no-obligation cash offer.
Estimated market value
$587,400
Get a cash offer in 3 minutes
Find out how much your home could sell for in as little as 3 minutes with a no-obligation cash offer.
Estimated market value
$587,400
