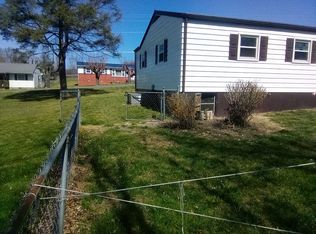Sold for $180,250
$180,250
609 Trudy St, Elizabethton, TN 37643
2beds
756sqft
Single Family Residence, Residential
Built in 1950
6,500 Square Feet Lot
$184,600 Zestimate®
$238/sqft
$1,393 Estimated rent
Home value
$184,600
$102,000 - $336,000
$1,393/mo
Zestimate® history
Loading...
Owner options
Explore your selling options
What's special
Charming 2-Bedroom Cottage with Fenced Yard & Deck...Welcome to this adorable 2-bedroom, 1-bath cottage, perfectly situated in a prime location close to schools, shopping, and restaurants! This well-maintained home features a cozy eat-in kitchen, a comfortable living room, and a dedicated laundry room tucked away in the back for added convenience.
Step outside to enjoy the private back deck, perfect for relaxing or entertaining, while the large fenced front yard offers both security and great place for a firepit... The beautifully landscaped yard adds charm and character to this inviting home.
Whether you're a first-time buyer, downsizing, or looking for an investment property, this delightful cottage is a must-see! Don't miss out—schedule your showing today! Sold ''As Is''.
Zillow last checked: 8 hours ago
Listing updated: February 09, 2026 at 12:43pm
Listed by:
Annette Carroway 828-284-3737,
Blue Ridge Properties Col Hgts
Bought with:
Mike Brown, 355021
Greater Impact Realty Lakeway
Source: TVRMLS,MLS#: 9977542
Facts & features
Interior
Bedrooms & bathrooms
- Bedrooms: 2
- Bathrooms: 1
- Full bathrooms: 1
Heating
- Electric, Heat Pump
Cooling
- Central Air
Appliances
- Included: Dryer, Electric Range, Microwave, Range, Refrigerator, Washer
Features
- Eat-in Kitchen, Kitchen/Dining Combo, Laminate Counters, Pantry
- Flooring: Vinyl
- Doors: ENERGY STAR Qualified Doors
- Windows: Insulated Windows
- Basement: Crawl Space,Dirt Floor,Exterior Entry
Interior area
- Total structure area: 756
- Total interior livable area: 756 sqft
Property
Parking
- Parking features: Gravel
Features
- Levels: One
- Stories: 1
- Patio & porch: Deck, Front Porch
- Exterior features: Garden
- Fencing: Back Yard
- Has view: Yes
- View description: Mountain(s)
Lot
- Size: 6,500 sqft
- Dimensions: 50 x 130
- Topography: Level, Sloped
Details
- Parcel number: 041n A 013.00
- Zoning: R
Construction
Type & style
- Home type: SingleFamily
- Architectural style: Cottage
- Property subtype: Single Family Residence, Residential
Materials
- Vinyl Siding
- Foundation: Block
- Roof: Metal
Condition
- Above Average
- New construction: No
- Year built: 1950
Utilities & green energy
- Sewer: Public Sewer
- Water: Public
- Utilities for property: Cable Available, Electricity Connected, Phone Connected, Sewer Connected, Water Connected
Community & neighborhood
Location
- Region: Elizabethton
- Subdivision: Not In Subdivision
Other
Other facts
- Listing terms: Cash,Conventional,FHA,USDA Loan,VA Loan
Price history
| Date | Event | Price |
|---|---|---|
| 6/27/2025 | Sold | $180,250-2.6%$238/sqft |
Source: TVRMLS #9977542 Report a problem | ||
| 5/14/2025 | Pending sale | $184,999$245/sqft |
Source: TVRMLS #9977542 Report a problem | ||
| 5/6/2025 | Price change | $184,999-2.6%$245/sqft |
Source: TVRMLS #9977542 Report a problem | ||
| 3/20/2025 | Listed for sale | $189,999+12.4%$251/sqft |
Source: TVRMLS #9977542 Report a problem | ||
| 11/4/2022 | Sold | $169,000+5.7%$224/sqft |
Source: TVRMLS #9943679 Report a problem | ||
Public tax history
| Year | Property taxes | Tax assessment |
|---|---|---|
| 2025 | $993 +2.4% | $25,325 |
| 2024 | $970 | $25,325 |
| 2023 | $970 +6.4% | $25,325 |
Find assessor info on the county website
Neighborhood: 37643
Nearby schools
GreatSchools rating
- 6/10Harold McCormickGrades: K-5Distance: 0.5 mi
- 5/10T A Dugger Junior High SchoolGrades: 6-8Distance: 1 mi
- 6/10Elizabethton High SchoolGrades: 9-12Distance: 1.4 mi
Schools provided by the listing agent
- Elementary: Mccormick
- Middle: T A Dugger
- High: Elizabethton
Source: TVRMLS. This data may not be complete. We recommend contacting the local school district to confirm school assignments for this home.
Get pre-qualified for a loan
At Zillow Home Loans, we can pre-qualify you in as little as 5 minutes with no impact to your credit score.An equal housing lender. NMLS #10287.
