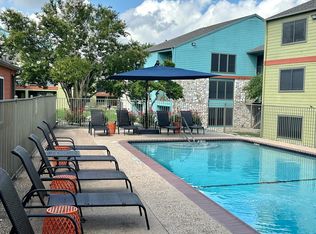Welcome home to your modern oasis at 609 Terrier Trail, nestled in a welcoming ATX community that offers the perfect blend of comfort and convenience. This stunning 3-bedroom, 2.5-bathroom home offers 1,733 square feet of well-designed living space, ideal for both relaxation and entertaining. This smart home is controllable at the touch of a tablet with dimmable lighting, electronically controlled shades, remote garage door access, and thermostat control all manageable by phone or tablet. Bathe and wash in comfort thanks to a whole home water softening system. As you enter this stunning abode, you'll be greeted by an open-concept layout with high ceilings and abundant natural light. The living area features a ceiling fan for added comfort, while central AC and gas heat ensure efficiency throughout the seasons. Large picture windows at the back of the living space perfectly frame the outdoor area, inviting the eye to wander to the fenced backyard. The kitchen is a delight for any home cook, featuring a dishwasher, gas oven and cooktop, microwave, and disposal. A spacious pantry provides ample storage for your culinary needs. The adjacent dining area and kitchen island are perfect spots to entertain or enjoy an intimate meal. Retreat to the master suite, boasting an oversized walk-in closet, cathedral ceilings, and a luxurious en-suite bathroom complete with soaking tub and separate stand-up shower. Additional bedrooms offer versatile space for a home office or guest room. Enjoy the perks of community living with access to a communal pool and shared outdoor spaces. With an attached garage, water softener, and in-unit washer/dryer, convenience is steps away. Experience the vibrant lifestyle with nearby amenities including multiple grocery stores, at least four nearby gyms, and shopping centers featuring Target, Walmart, BestBuy, and more. Discover the exceptional lifestyle that awaits you in this remarkable Austin home, crafted with care and attention to detail.
House for rent
$3,400/mo
609 Terrier Trl, Austin, TX 78745
3beds
1,733sqft
Price is base rent and doesn't include required fees.
Singlefamily
Available Thu May 1 2025
-- Pets
Central air, electric, ceiling fan
Electric dryer hookup laundry
4 Attached garage spaces parking
Natural gas, central
What's special
High ceilingsCentral acAbundant natural lightGas heatLarge picture windowsSmart homeLuxurious en-suite bathroom
- 3 days
- on Zillow |
- -- |
- -- |
Travel times
Facts & features
Interior
Bedrooms & bathrooms
- Bedrooms: 3
- Bathrooms: 3
- Full bathrooms: 2
- 1/2 bathrooms: 1
Heating
- Natural Gas, Central
Cooling
- Central Air, Electric, Ceiling Fan
Appliances
- Included: Dishwasher, Disposal, Microwave, Oven, Range, WD Hookup
- Laundry: Electric Dryer Hookup, Hookups, In Unit, Laundry Closet, Upper Level
Features
- Ceiling Fan(s), Double Vanity, Electric Dryer Hookup, High Ceilings, Kitchen Island, Multi-level Floor Plan, Multiple Living Areas, Open Floorplan, Pantry, Smart Thermostat, Vaulted Ceiling(s), WD Hookup, Walk In Closet
- Flooring: Carpet, Tile
Interior area
- Total interior livable area: 1,733 sqft
Property
Parking
- Total spaces: 4
- Parking features: Attached, Garage, Covered
- Has attached garage: Yes
- Details: Contact manager
Features
- Stories: 2
- Exterior features: Contact manager
Details
- Parcel number: 04241106640000
Construction
Type & style
- Home type: SingleFamily
- Property subtype: SingleFamily
Materials
- Roof: Composition
Condition
- Year built: 2023
Community & HOA
Location
- Region: Austin
Financial & listing details
- Lease term: 12 Months
Price history
| Date | Event | Price |
|---|---|---|
| 4/25/2025 | Listed for rent | $3,400+6.3%$2/sqft |
Source: Unlock MLS #3775237 | ||
| 4/21/2025 | Listing removed | $3,199$2/sqft |
Source: Zillow Rentals | ||
| 4/19/2025 | Price change | $3,199+1.6%$2/sqft |
Source: Zillow Rentals | ||
| 4/13/2025 | Listed for rent | $3,150$2/sqft |
Source: Zillow Rentals | ||
| 6/20/2024 | Sold | -- |
Source: Agent Provided | ||
![[object Object]](https://photos.zillowstatic.com/fp/639a0f875467326da6772ea571953be2-p_i.jpg)
