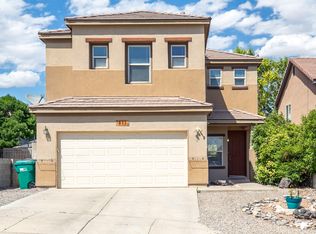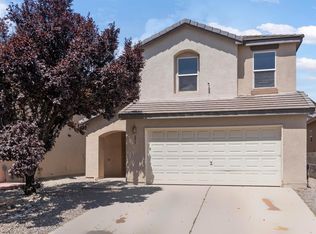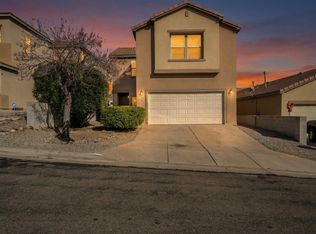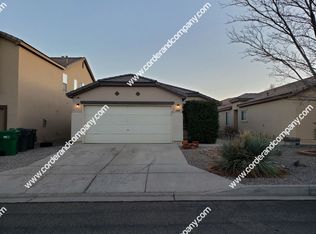Sold
Price Unknown
609 Teresa Ct SE, Rio Rancho, NM 87124
4beds
2,725sqft
Single Family Residence
Built in 2003
9,583.2 Square Feet Lot
$414,600 Zestimate®
$--/sqft
$2,599 Estimated rent
Home value
$414,600
$373,000 - $460,000
$2,599/mo
Zestimate® history
Loading...
Owner options
Explore your selling options
What's special
25k PRICE ADJUSTMENT! Welcome to this spacious, light-filled home with an open floor plan, situated on one of the largest lots in the sought-after gated community of Chamisa Greens. This expansive 4-bedroom residence features a loft, office/flex room, and two living areas, providing ample space for every lifestyle. The backyard is an entertainer's dream, complete with a pergola, open patio, raised garden beds, and a shed--perfect for summer gatherings. Don't miss the opportunity to own this exceptional home! DOES NOT CONVEY: Firepit, trampoline, swing and hanging lights in backyard, Ring doorbell and various speakers and receivers. throughout the home
Zillow last checked: 8 hours ago
Listing updated: December 19, 2025 at 07:19am
Listed by:
Lisa Guggino 505-328-1546,
Realty One of New Mexico
Bought with:
Patricia Homburg, 46051
Realty One of New Mexico
Source: SWMLS,MLS#: 1062222
Facts & features
Interior
Bedrooms & bathrooms
- Bedrooms: 4
- Bathrooms: 3
- Full bathrooms: 2
- 1/2 bathrooms: 1
Primary bedroom
- Level: Upper
- Area: 300.63
- Dimensions: 18.11 x 16.6
Bedroom 2
- Level: Upper
- Area: 158.76
- Dimensions: 14.7 x 10.8
Family room
- Level: Main
- Area: 250.83
- Dimensions: 15.11 x 16.6
Kitchen
- Level: Main
- Area: 257.56
- Dimensions: 13.7 x 18.8
Living room
- Level: Main
- Area: 475.86
- Dimensions: 20.6 x 23.1
Office
- Level: Main
- Area: 167.28
- Dimensions: 13.6 x 12.3
Heating
- Central, Forced Air
Cooling
- Refrigerated
Appliances
- Included: Dryer, Free-Standing Gas Range, Disposal, Microwave, Washer
- Laundry: Washer Hookup, Electric Dryer Hookup, Gas Dryer Hookup
Features
- Bookcases, Ceiling Fan(s), Garden Tub/Roman Tub, High Ceilings, High Speed Internet, Home Office, Loft, Multiple Living Areas, Pantry, Walk-In Closet(s)
- Flooring: Carpet, Tile
- Windows: Double Pane Windows, Insulated Windows
- Has basement: No
- Number of fireplaces: 1
- Fireplace features: Custom, Gas Log
Interior area
- Total structure area: 2,725
- Total interior livable area: 2,725 sqft
Property
Parking
- Total spaces: 2
- Parking features: Attached, Garage, Garage Door Opener
- Attached garage spaces: 2
Features
- Levels: Two
- Stories: 2
- Exterior features: Private Yard, Sprinkler/Irrigation
- Fencing: Wall
Lot
- Size: 9,583 sqft
- Features: Cul-De-Sac, Landscaped, Sprinklers Partial
Details
- Additional structures: Pergola, Shed(s)
- Parcel number: 1013069100046
- Zoning description: R-4
Construction
Type & style
- Home type: SingleFamily
- Property subtype: Single Family Residence
Materials
- Frame, Stucco
- Roof: Pitched,Tile
Condition
- Resale
- New construction: No
- Year built: 2003
Details
- Builder name: Kb Homes
Utilities & green energy
- Sewer: Public Sewer
- Water: Public
- Utilities for property: Electricity Connected, Natural Gas Connected
Green energy
- Energy generation: None
- Water conservation: Water-Smart Landscaping
Community & neighborhood
Community
- Community features: Gated
Location
- Region: Rio Rancho
HOA & financial
HOA
- Has HOA: Yes
- HOA fee: $109 quarterly
- Services included: Common Areas, Road Maintenance
Other
Other facts
- Listing terms: Cash,Conventional,FHA,VA Loan
- Road surface type: Paved
Price history
| Date | Event | Price |
|---|---|---|
| 10/23/2024 | Sold | -- |
Source: | ||
| 8/27/2024 | Pending sale | $420,000$154/sqft |
Source: | ||
| 8/14/2024 | Price change | $420,000-5.6%$154/sqft |
Source: | ||
| 7/8/2024 | Listed for sale | $445,000$163/sqft |
Source: | ||
| 5/29/2024 | Listing removed | -- |
Source: | ||
Public tax history
| Year | Property taxes | Tax assessment |
|---|---|---|
| 2025 | $5,291 +12.8% | $151,609 +16.5% |
| 2024 | $4,690 -11.5% | $130,127 -11.2% |
| 2023 | $5,298 +99.5% | $146,476 +101.7% |
Find assessor info on the county website
Neighborhood: 87124
Nearby schools
GreatSchools rating
- 5/10Rio Rancho Elementary SchoolGrades: K-5Distance: 1.4 mi
- 7/10Rio Rancho Middle SchoolGrades: 6-8Distance: 2.5 mi
- 7/10Rio Rancho High SchoolGrades: 9-12Distance: 1 mi
Get a cash offer in 3 minutes
Find out how much your home could sell for in as little as 3 minutes with a no-obligation cash offer.
Estimated market value$414,600
Get a cash offer in 3 minutes
Find out how much your home could sell for in as little as 3 minutes with a no-obligation cash offer.
Estimated market value
$414,600



