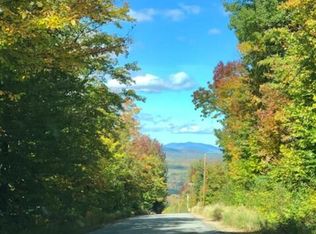Amazing Mountain Views! Neat and clean mobile home on a full foundation. Over-sized 2-car garage plus 2 sheds. Watch the sunset over the commanding mountain views from your own front deck!
This property is off market, which means it's not currently listed for sale or rent on Zillow. This may be different from what's available on other websites or public sources.
