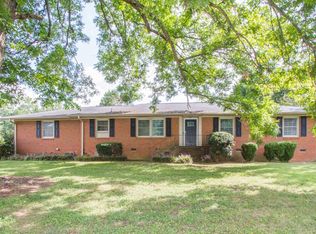IN-TOWN LIVING WITH NO CITY TAX!! This is the perfect UPDATED family home!! If you are searching for convenience to shopping, dining, parks, swimming, and boat landings search no further!! This SOLID brick home has been lovingly maintained for many years and is ready for the next family to make years of memories. Vinyl windows, trim and ORIGINAL HARDWOODS are the perfect combination for a low maintenance home. Realtors welcome and preapproval required. Contact Zach:864-557-5086 or Jon: 864-401-1392. Don't miss this opportunity for a GREAT family home convenient to EVERYTHING Anderson has to offer.
This property is off market, which means it's not currently listed for sale or rent on Zillow. This may be different from what's available on other websites or public sources.
