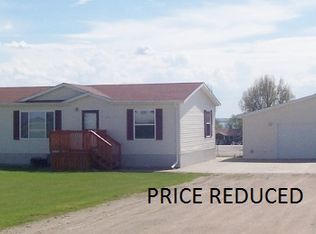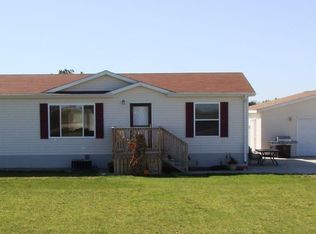Built in 2009' & 2010’ 3 large bedrooms, 3.5 bath, 3 car garage, 1,920 sq ft Ranch home with a lake view. On one of the top walleye fishing lakes around, with dock and lake access. 1,487 ft above sea level. This home also includes a 1,600 sq ft finished basement. The main floor includes a walk in foyer with a comfortable television room sitting area and coat and shoe closets. The main floor also includes a large laundry room with half bath and closet. There is a beautiful kitchen with stainless steel appliances and custom cabinets, Large dining room and pantry, Open living room with gas fireplace. The dining room and living room have vaulted ceilings that are finished in pine. Last but not least on the main floor, there are 2 large bedrooms with large closets, one has an attached bath, and other has main floor main bath across the hall. The lower level consists of a second kitchen (canning kitchen), dining area, large recreation room, full bath, large bedroom with walk in closet and large storage/ furnace room. The house has custom window coverings on main floor and egress windows and covers in the lower level. The property has a lot of pine finishing throughout to give you that cozy cabin feel. The property has also been prewired for a generator. (generator included) From the outside of the house you will see a custom built covered patio, and a custom built covered deck, that is if you can look past the 1,155 sq ft, insulated, heated, three car garage. The driveway is 128ft long and is 6” thick concrete. There is also a 14x16 yard shed included on the property. All the trees lining the property and on the property are all newly planted in 2014 and 2015. Furniture and Lawn Tractor Negotiable. $ 398,500
This property is off market, which means it's not currently listed for sale or rent on Zillow. This may be different from what's available on other websites or public sources.



