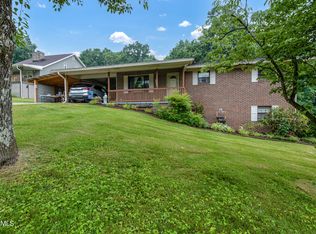Sold for $333,000 on 07/01/25
$333,000
609 Stephens Rd, Rocky Top, TN 37769
5beds
2,457sqft
Single Family Residence
Built in 1978
1.4 Acres Lot
$330,900 Zestimate®
$136/sqft
$2,510 Estimated rent
Home value
$330,900
$268,000 - $407,000
$2,510/mo
Zestimate® history
Loading...
Owner options
Explore your selling options
What's special
Good ole' Rocky Top Tennessee! This five-bedroom home is nestled on 1.4 acres in the East TN mountains. Minutes from hiking trails and pristine Norris State Park & The Marina at Norris Dam. This well-maintained home has NO HOA. Enjoy your own mountain oasis with two master bedrooms, gas stone fireplace, several walk-in closets and extra storage everywhere. Relax on the back deck and watch the leaves fall or swing under the porch to see the fireflies. The fully insulated garage has space for a craft/workshop area but for the serious craftsman the basement has space for almost any project and has a wood burning stove that helps to heat the house in winter. The roof is about a year old, both AC units have been replaced within the last five years and all the windows have been replaced. Professional landscaping, additional parking pad, wood stove on property, landscaping electricity by covered front porch and mailbox for easy holiday light additions. Too many features to list. Call today to see your new mountain getaway!
Zillow last checked: 8 hours ago
Listing updated: July 05, 2025 at 12:12pm
Listed by:
Kyla Hartley 803-221-4899,
Keller Williams Realty,
Barry Emerton,
Keller Williams Realty
Bought with:
Susan Marie Bruce, 373987
North Cumberland Realty, LLC
Source: East Tennessee Realtors,MLS#: 1283187
Facts & features
Interior
Bedrooms & bathrooms
- Bedrooms: 5
- Bathrooms: 3
- Full bathrooms: 3
Heating
- Central, Natural Gas, Zoned, Other, Electric
Cooling
- Central Air, Ceiling Fan(s), Zoned
Appliances
- Included: Dishwasher, Disposal, Microwave, Range, Self Cleaning Oven
Features
- Walk-In Closet(s), Cathedral Ceiling(s), Pantry, Breakfast Bar, Eat-in Kitchen, Bonus Room
- Flooring: Carpet, Hardwood, Vinyl
- Windows: Windows - Vinyl, Insulated Windows
- Basement: Unfinished
- Number of fireplaces: 2
- Fireplace features: Gas, Gas Log, Wood Burning Stove
Interior area
- Total structure area: 2,457
- Total interior livable area: 2,457 sqft
Property
Parking
- Total spaces: 2
- Parking features: Off Street, Garage Door Opener, Attached, Main Level
- Attached garage spaces: 2
Features
- Has view: Yes
- View description: Mountain(s), Country Setting, Trees/Woods
Lot
- Size: 1.40 Acres
- Dimensions: 268 x 236 IRR
- Features: Private, Wooded, Irregular Lot, Rolling Slope
Details
- Parcel number: 009 044.00
Construction
Type & style
- Home type: SingleFamily
- Architectural style: Cottage,Traditional
- Property subtype: Single Family Residence
Materials
- Stone, Vinyl Siding, Block, Frame
Condition
- Year built: 1978
Utilities & green energy
- Sewer: Septic Tank
- Water: Public
Community & neighborhood
Security
- Security features: Smoke Detector(s)
Location
- Region: Rocky Top
HOA & financial
HOA
- Has HOA: No
Price history
| Date | Event | Price |
|---|---|---|
| 7/1/2025 | Sold | $333,000-29.9%$136/sqft |
Source: | ||
| 6/14/2025 | Pending sale | $475,000$193/sqft |
Source: | ||
| 4/7/2025 | Price change | $475,000-7.8%$193/sqft |
Source: | ||
| 3/3/2025 | Price change | $515,000-10.4%$210/sqft |
Source: | ||
| 11/21/2024 | Listed for sale | $575,000+329.1%$234/sqft |
Source: | ||
Public tax history
| Year | Property taxes | Tax assessment |
|---|---|---|
| 2024 | $1,445 | $54,950 |
| 2023 | $1,445 | $54,950 |
| 2022 | $1,445 | $54,950 |
Find assessor info on the county website
Neighborhood: 37769
Nearby schools
GreatSchools rating
- 5/10Lake City Elementary SchoolGrades: PK-5Distance: 1.2 mi
- 4/10Lake City Middle SchoolGrades: 6-8Distance: 1.6 mi
- 4/10Anderson County High SchoolGrades: 9-12Distance: 5.4 mi
Schools provided by the listing agent
- Elementary: Lake City
- Middle: Lake City
- High: Anderson County
Source: East Tennessee Realtors. This data may not be complete. We recommend contacting the local school district to confirm school assignments for this home.

Get pre-qualified for a loan
At Zillow Home Loans, we can pre-qualify you in as little as 5 minutes with no impact to your credit score.An equal housing lender. NMLS #10287.
