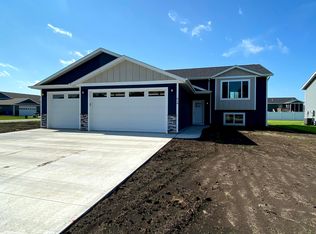This Split Foyer Home is nestled among the trees in the Northeast Corner of the Milparc Development in Aurora, SD. Wonderful Floor Plan with 4 Bedrooms & 3 Bathrooms. Featuring 8' Vaulted Ceiling, Abundance of Custom Kitchen Cabinets, Kitchen Island, Walk-In Closets in both Bedrooms, Master Bath. Basement was finished in 2022 and a large back patio was added. 3 Stall Garage that is insulated and heated with Floor Drain & a Deck. You will LOVE the exterior look of the home with WHITE vinyl siding accented with BLACK windows, overhead doors, fascia & soffits & front door. The backyard is perfect for hosting all your family and friends. Tree belt to the north of the house! Above Grade finish is 1,215 sq ft with 1,000 sq ft of finish in the basement.
This property is off market, which means it's not currently listed for sale or rent on Zillow. This may be different from what's available on other websites or public sources.

