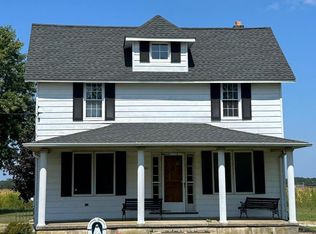BEAUTIFUL, SPACIOUS, CRAFTSMAN STYLE FARMHOUSE Situated on 8.1 Acre Horse Farm! The Land and the Home are Equally INCREDIBLE! MAIN FLOOR Master Suite/ In Law Suite!! This Sprawling Country Setting is Minutes from Main Thoroughfares and Hammonton"s Main Street with its Shops and Restaurants. Home has NEW Carpet Throughout! NEW Roof on Main House (2019)! NEWER Tilt Out Double Pane Windows! NEW CUSTOM Radiator Covers!! 2 Shelters and 5 Stalls for Horses Expansive Fencing for the Horses, LIGHTED Riding Ring, and More Sheds/Outbuildings for Maintaining this Beautiful Acreage! There is also a WOOD BURNING STOVE Downstairs that can Heat the ENTIRE House!! From the Moment you arrive you can't help but notice the Gorgeous Scenery in this Quiet Farming Community. The Adorable Front Porch, Landscaping, and Ornate Glass Front Door Draw you Right in! All of the Wood finishes have been IMMACULATELY Cared for From the Original Thick Baseboards, Craftsman Detailed Wood Trim Around the Windows, Pretty Staircase, and All of the Solid Wood Doors Throughout. As you Enter, The Craftsman Style Room Divider Between your Formal Entry and Formal Living Room will WOW all of your Guests! The Living Room has 6 Large Bright Windows, NEW Tan Carpet, Neutral Paint and Impressive French Doors Leading to the Dining Room. In Here you'll See 4 More Bright Windows, New Carpet, Unique Original Light Fixture, and the Entrance to your EAT IN KITCHEN. This Large Kitchen has Space for a Breakfast Area, BEAUTIFUL Hickory Cabinets, GRANITE Counter Tops, Ceiling Fan, Ceramic Tile Floor, Pretty Mosaic Tile Back Splash, and a LARGE Shelved PANTRY! Through Another Set of Gorgeous French Doors is your Spacious Family Room. This Open Concept if PERFECT for Entertaining! Not Only is there an Incredible Vaulted Ceiling, Wood Floors, and 2 Large Windows, but Access to an Adorable Side Porch with Hot Tub JACUZZI!! The Large Master Bedroom, which could also be an Amazing In Law Suite, is on the Main Level. This Whole Wing of the House is Just for YOU! NEW Neutral Carpet, Large Linen Closet in Addition to the Large Bedroom Closet, Ceiling Fan, 3 Bright Windows and a Master Bath with Big Pretty White Vanity, Stall Shower with Black and White Tile Detail, and a Mirrored Cabinet! To Complete this Floor is a Laundry Room/ Mud Room with Front Load Washer and Dryer INCLUDED, Bright Window, Plenty of Storage Space, and Access to Another Porch off the Back of the House! Enjoy a Cup of Coffee out Here and Take in the Beautiful View of the Grounds. Upstairs you have 3 More Spacious Bedrooms with ORIGINAL HARDWOOD FLOORS, Tons of Bright Windows, Ceiling Fans, and Nice Size Closets. The 4th Bedroom also has Access to your FLOORED STORAGE ATTIC! The Hall Bathroom has a Large White Vanity, Tub Shower with Pretty Mosaic Tile Accents, Mirrored Cabinet, Bright Window, and Extra Storage Cabinet for Even More Storage! Last but Not Least is the Full Unfinished Basement with Wood Burning Stove, and AMPLE Storage Space!! Easy Access to Area Roads, Bridges and Great Shopping! Minutes to Beach!! The Atlantic City Expressway will get you to the City or the Shore in Minutes! Solar panels in the field have proven to be cost effective. 3 CHOICE SCHOOLS in the Area You Can Research and Apply to (Williamstown, Hammonton, Folsom). All this and a One Year Home Warranty! Make Your Appointment Today to View This Wonderful Home-Before It's Too Late!!
This property is off market, which means it's not currently listed for sale or rent on Zillow. This may be different from what's available on other websites or public sources.

