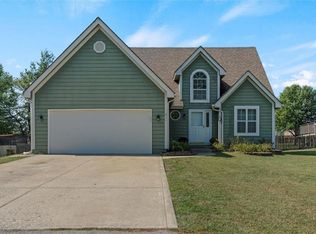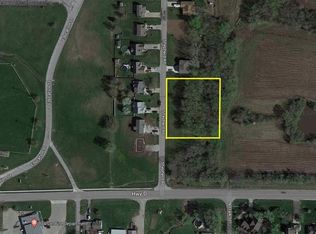**LAWSON SCHOOLS** Charming 1.5 Story Offering 4 Bed Rm's (5Th Non Conforming Bed Rm In Basement) 3 Full Baths 1 Half Bath & A 2 Car Front Entry Garage (21x19 W/ 10 Ft Ceilings W/ Side Door Walkout) Open Concept In Common Area W/ 17ft Ceilings & Loft/Cat-Walk, Spacious Living Rm W/ Wood Burning Fire Place, Large Eat-in Kitchen W/ Granite Counter Tops & Pantry Closet, Nice Main Floor Master Suite W/ Recessed Ceiling & Custom Barn Door To Large Master Bath Offering Jacuzzi & Separate Shower Quarters W/ Double Vanity
This property is off market, which means it's not currently listed for sale or rent on Zillow. This may be different from what's available on other websites or public sources.


