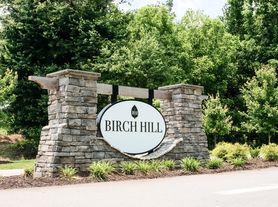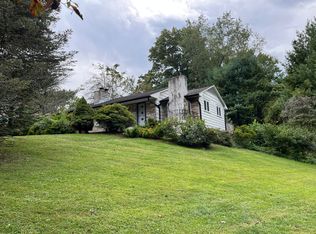Newly built upscale townhome in amazing new subdivision The Townes at Fountain Park along Hominy Creek. This end unit townhome is the upgraded "Carson" model, featuring a spacious, open living area with Granite Countertops, Laminated hardwood flooring, recessed lighting, huge breakfast bar, and oversized windows that let the natural light pour in from the front and side yards. Stainless steel and black appliances with tiled backsplash and a large pantry make the kitchen area a new favorite space as it is open to your living area.
Being an end unit has the perks of extra windows and a semi-private back porch area just off the living space. Upstairs has 3 generous sized bedrooms and sitting area at the top of the stairs. Primary bedroom has a large attached bath with double vanity and custom tiled walk in shower. This unit comes with a modern washer/dryer set that can be removed if you have your own. This unit has a large 1 car garage (attached) which allows for ample storage as well as having parking for 2 cars in front. With your lease you will have access to the subdivisions amenities that include a community swimming pool and cabana. Be sure to check out the attached virtual tour!
Convenient Central Asheville location - 10 minutes to West Asheville, close to outlet mall, 10-15 minutes to Downtown, nearby hiking & biking trails, close to many amenities.
*NO smoking
*Pets considered (owner approval required)
*1 year lease
*Lawn care included
All Sartorelli Real Estate residents are automatically enrolled in the Resident Benefits Package (RBP) for $14.95/month, which includes liability insurance to satisfy lease requirements.
Residents also have the option to upgrade to our upgraded RBP for $35.95/month, which includes liability insurance, credit building to help improve your credit score through on-time rent payments, our best-in-class resident rewards program, and much more. Full details are provided during the application process!
Townhouse for rent
$2,595/mo
609 Santa Clara Dr #609, Asheville, NC 28806
3beds
1,774sqft
Price may not include required fees and charges.
Townhouse
Available now
Cats, dogs OK
Central air
In unit laundry
2 Garage spaces parking
Forced air
What's special
End unit townhomeRecessed lightingHuge breakfast barGranite countertopsAmple storageOversized windowsExtra windows
- 50 days |
- -- |
- -- |
Travel times
Looking to buy when your lease ends?
Consider a first-time homebuyer savings account designed to grow your down payment with up to a 6% match & a competitive APY.
Facts & features
Interior
Bedrooms & bathrooms
- Bedrooms: 3
- Bathrooms: 3
- Full bathrooms: 2
- 1/2 bathrooms: 1
Rooms
- Room types: Master Bath
Heating
- Forced Air
Cooling
- Central Air
Appliances
- Included: Dishwasher, Disposal, Dryer, Microwave, Range/Oven, Refrigerator, Washer
- Laundry: In Unit
Features
- Flooring: Carpet, Hardwood, Laminate
Interior area
- Total interior livable area: 1,774 sqft
Property
Parking
- Total spaces: 2
- Parking features: Garage
- Has garage: Yes
Features
- Patio & porch: Patio
- Exterior features: Breakfast bar, Cats negotiable, Condo quality, Dogs negotiable, Eat-in kitchen, Flooring: Laminate, Garbage not included in rent, Granite kitchen counters, Heating system: ForcedAir, High ceilings, Kitchen recently updated, Lawn, Lawn Care included in rent, Less than five years old, Modern bath fixtures, New construction, No Utilities included in rent, No smoking, One Year Lease, Open floor plan, Parking included included in rent, Pets negotiable, Sewage not included in rent, Stainless steel appliances, Water not included in rent
Construction
Type & style
- Home type: Townhouse
- Property subtype: Townhouse
Condition
- Year built: 2021
Utilities & green energy
- Utilities for property: Cable Available
Building
Management
- Pets allowed: Yes
Community & HOA
Community
- Features: Pool
HOA
- Amenities included: Pool
Location
- Region: Asheville
Financial & listing details
- Lease term: One Year Lease
Price history
| Date | Event | Price |
|---|---|---|
| 10/22/2025 | Price change | $2,595-5.6%$1/sqft |
Source: Zillow Rentals | ||
| 9/15/2025 | Listed for rent | $2,750$2/sqft |
Source: Zillow Rentals | ||
| 10/1/2024 | Listing removed | $2,750$2/sqft |
Source: Zillow Rentals | ||
| 8/26/2024 | Listed for rent | $2,750$2/sqft |
Source: Zillow Rentals | ||
| 6/24/2023 | Listing removed | -- |
Source: Zillow Rentals | ||

