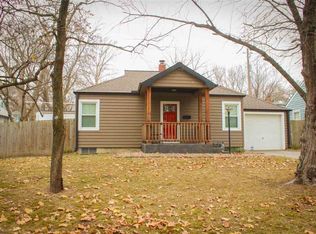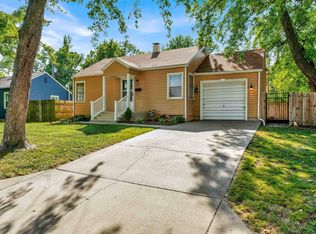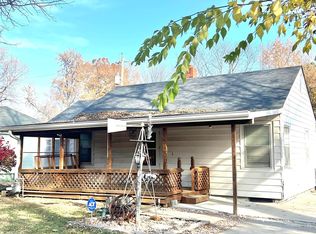Sold on 09/13/24
Price Unknown
609 SW Randolph Ave, Topeka, KS 66606
3beds
1,478sqft
Single Family Residence, Residential
Built in 1946
4,791.6 Square Feet Lot
$152,400 Zestimate®
$--/sqft
$1,405 Estimated rent
Home value
$152,400
$142,000 - $163,000
$1,405/mo
Zestimate® history
Loading...
Owner options
Explore your selling options
What's special
Welcome home! You will fall in love with this cute neighborhood before you even tour the house! Located near Hummer Park, this house is one of the few homes with 2 full bathrooms! With a non-conforming bedroom in the basement with second living area, there is enough room for entertainment. The dry basement has a waterproofing system with sump pump and has stayed dry for years and the sewer line is less than 5 years old! New vinyl windows throughout the house keep the ice cold air conditioning inside where it belongs. There is a privacy fenced back yard as well! Don’t hesitate! Schedule your private showing today or come to the open house this weekend!
Zillow last checked: 8 hours ago
Listing updated: December 26, 2024 at 06:43am
Listed by:
Chris Glenn 785-213-6186,
Coldwell Banker American Home,
Monica Glenn 785-409-5113,
Coldwell Banker American Home
Bought with:
Ashley Behrens, 00247606
KW One Legacy Partners, LLC
Source: Sunflower AOR,MLS#: 235563
Facts & features
Interior
Bedrooms & bathrooms
- Bedrooms: 3
- Bathrooms: 2
- Full bathrooms: 2
Primary bedroom
- Level: Main
- Area: 156
- Dimensions: 13x12
Bedroom 2
- Level: Main
- Area: 108
- Dimensions: 12x9
Bedroom 3
- Level: Main
- Area: 81
- Dimensions: 9x9
Kitchen
- Level: Main
- Area: 110
- Dimensions: 11x10
Laundry
- Level: Basement
Living room
- Level: Main
- Area: 308
- Dimensions: 28x11
Recreation room
- Level: Basement
- Area: 540
- Dimensions: 27x20
Heating
- Natural Gas
Cooling
- Central Air
Appliances
- Included: Electric Range, Refrigerator
- Laundry: In Basement
Features
- Flooring: Hardwood, Carpet
- Basement: Finished
- Has fireplace: No
Interior area
- Total structure area: 1,478
- Total interior livable area: 1,478 sqft
- Finished area above ground: 938
- Finished area below ground: 540
Property
Features
- Patio & porch: Patio
Lot
- Size: 4,791 sqft
- Dimensions: 67 x 75
Details
- Additional structures: Shed(s)
- Parcel number: R10323
- Special conditions: Standard,Arm's Length
Construction
Type & style
- Home type: SingleFamily
- Architectural style: Ranch
- Property subtype: Single Family Residence, Residential
Materials
- Frame
- Roof: Composition
Condition
- Year built: 1946
Utilities & green energy
- Water: Public
Community & neighborhood
Location
- Region: Topeka
- Subdivision: Rockledge Addn
Price history
| Date | Event | Price |
|---|---|---|
| 9/13/2024 | Sold | -- |
Source: | ||
| 8/16/2024 | Pending sale | $139,900$95/sqft |
Source: | ||
| 8/15/2024 | Listed for sale | $139,900+39.9%$95/sqft |
Source: | ||
| 7/30/2021 | Sold | -- |
Source: | ||
| 6/30/2021 | Listing removed | -- |
Source: | ||
Public tax history
| Year | Property taxes | Tax assessment |
|---|---|---|
| 2025 | -- | $16,237 +3% |
| 2024 | $2,175 +3.2% | $15,765 +7% |
| 2023 | $2,108 +11.6% | $14,733 +15% |
Find assessor info on the county website
Neighborhood: Hughes
Nearby schools
GreatSchools rating
- 6/10Lowman Hill Elementary SchoolGrades: PK-5Distance: 0.9 mi
- 6/10Landon Middle SchoolGrades: 6-8Distance: 1.8 mi
- 5/10Topeka High SchoolGrades: 9-12Distance: 1.5 mi
Schools provided by the listing agent
- Elementary: Lowman Hill Elementary School/USD 501
- Middle: Landon Middle School/USD 501
- High: Topeka West High School/USD 501
Source: Sunflower AOR. This data may not be complete. We recommend contacting the local school district to confirm school assignments for this home.


