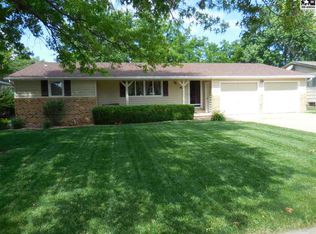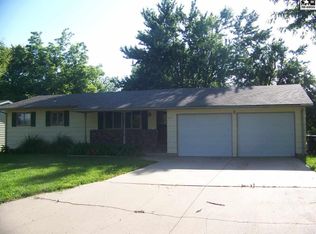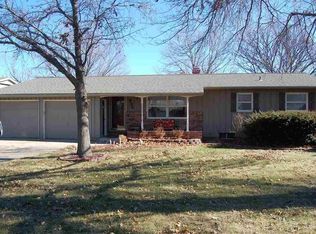Sold on 11/13/24
Price Unknown
609 S Walnut St, Inman, KS 67546
3beds
2,373sqft
SingleFamily
Built in 1975
10,454 Square Feet Lot
$242,800 Zestimate®
$--/sqft
$1,648 Estimated rent
Home value
$242,800
Estimated sales range
Not available
$1,648/mo
Zestimate® history
Loading...
Owner options
Explore your selling options
What's special
Welcome home to this beautiful ranch style home located in Inman. This well maintained 3 bedroom, 2 bathroom house has an open floor plan and over 2300 sq. ft. of finished living space. An abundance of updates have taken place in the recent years. Newer insulated garage doors, windows, exterior doors, interior doors, appliances, trim, basement carpet, along with interior and exterior paint. Kick back this summer on your covered patio that overlooks the large, fenced in backyard with an UGS. Ownership pride boasts throughout this home and it will not last long, call today to schedule a showing!
Facts & features
Interior
Bedrooms & bathrooms
- Bedrooms: 3
- Bathrooms: 3
- Full bathrooms: 1
- 1/2 bathrooms: 2
Heating
- Forced air, Gas
Cooling
- Central
Appliances
- Included: Dishwasher, Microwave, Range / Oven
Features
- Flooring: Carpet, Hardwood, Laminate, Linoleum / Vinyl
- Basement: Finished
Interior area
- Total interior livable area: 2,373 sqft
Property
Parking
- Total spaces: 2
- Parking features: Carport, Garage - Attached
Features
- Exterior features: Wood
- Fencing: Vinyl
Lot
- Size: 10,454 sqft
Details
- Parcel number: 2451602027010000
Construction
Type & style
- Home type: SingleFamily
Materials
- Frame
- Foundation: Concrete
- Roof: Composition
Condition
- Year built: 1975
Utilities & green energy
- Sewer: City Sewer
Community & neighborhood
Location
- Region: Inman
Other
Other facts
- Class: RESIDENTIAL
- Sale/Rent: For Sale
- APPLIANCES & EQUIPMENT: Ceiling Fan(s), Dishwasher, Disposal, Garage Door Opener(s), Microwave, Range Hood/Ventilation, Window Coverings-ALL, Smoke Detector(s), Oven/Range-ELECTRIC, Wall Oven - Electric, Refrigerator-kitchen, W Softener-Owned & Stays, DrinkWaterSys-Owned&Rsvd
- EXTERIOR AMENITIES: Deck-COVERED, Underground Sprinkler-ALL, Guttering - ALL, Storage Shed, Patio-COVERED, Alley Access
- SEWER: City Sewer
- WATER: City Water
- Central Heat: Yes
- Year Built Source: CH
- Lot Size: Under 0.50 Acre
- EXTERIOR CONSTRUCTION: Frame, Wood Siding
- FLOORING: Carpet, Laminate, Wood, Vinyl
- HEATING: Central Gas
- ROOFING: Composition
- COOLING: Central Electric
- Central Air: Yes
- Style: Ranch/Ranchette
- BASEMENT/FOUNDATION: Finished Sq Ft-FULL, Poured Concrete, Basement-FULL, Entrance-INTERIOR
- OTHER INTERIOR ROOMS: Family Room-LOWER LEVEL, Bonus Room, Formal Living Room
- GARAGE/CARPORT TYPE: Attached Garage-2 CARS
- Below Grade Source: CH
- Lead-Bsd Paint Disc. Req.: Yes
- Approximate Age: 31 - 50 Years
- FENCING: Vinyl
- Status: UnderContract-Do NOT Show
Price history
| Date | Event | Price |
|---|---|---|
| 11/13/2024 | Sold | -- |
Source: Agent Provided Report a problem | ||
| 10/11/2024 | Listed for sale | $230,000+31.5%$97/sqft |
Source: Mid Kansas MLS & Prairie Land Realtors #51424 Report a problem | ||
| 8/31/2021 | Sold | -- |
Source: SCKMLS #601533 Report a problem | ||
| 7/19/2021 | Pending sale | $174,900$74/sqft |
Source: | ||
| 6/28/2021 | Listed for sale | $174,900+27.2%$74/sqft |
Source: | ||
Public tax history
| Year | Property taxes | Tax assessment |
|---|---|---|
| 2025 | -- | $26,680 +20.1% |
| 2024 | $3,891 +2% | $22,210 +3% |
| 2023 | $3,816 +6.5% | $21,563 +3.3% |
Find assessor info on the county website
Neighborhood: 67546
Nearby schools
GreatSchools rating
- 3/10Inman Elementary SchoolGrades: PK-6Distance: 0.6 mi
- 7/10Inman Jr/Sr High SchoolGrades: 7-12Distance: 0.2 mi
Schools provided by the listing agent
- Elementary: Inman
- Middle: Inman
Source: The MLS. This data may not be complete. We recommend contacting the local school district to confirm school assignments for this home.


