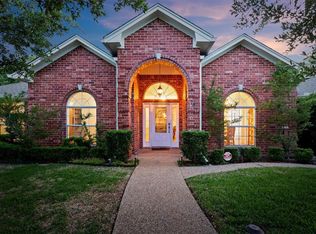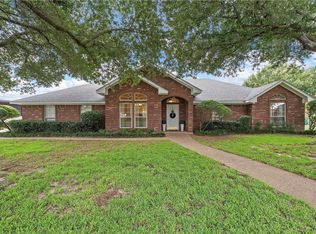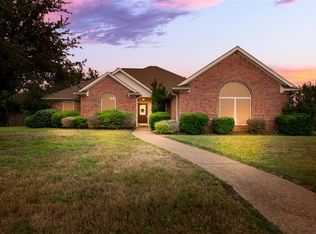Sold
Price Unknown
609 S Ruidoso Downs Dr, Robinson, TX 76706
4beds
2,193sqft
Single Family Residence
Built in 1999
0.46 Acres Lot
$404,000 Zestimate®
$--/sqft
$2,655 Estimated rent
Home value
$404,000
$384,000 - $424,000
$2,655/mo
Zestimate® history
Loading...
Owner options
Explore your selling options
What's special
Check out this fabulous beautiful home on 0.45 acres located in the Robinson area. This home as a unique kitchen offers an abundance of storage, custom island, double oven with brick backsplash surrounded by granite. Large breakfast area with a separate formal dining room. Isolated master bedroom with high ceilings & master bath whirlpool tub with a separate shower and a oversized walk-in closet. The remaining 3 bedrooms share a Jack & Jill bathroom and this home also features a 1/2 bath. Huge spacious backyard offers' a drive through gate and a large storage building.
Zillow last checked: 8 hours ago
Listing updated: June 19, 2025 at 07:10pm
Listed by:
Vickie Willoughby 741657,
Weichert, Realtors - The Eastland Group 254-235-5015
Bought with:
Non-Mls Member
NON MLS
Source: NTREIS,MLS#: 213032
Facts & features
Interior
Bedrooms & bathrooms
- Bedrooms: 4
- Bathrooms: 3
- Full bathrooms: 2
- 1/2 bathrooms: 1
Heating
- Central, Electric
Cooling
- Central Air, Electric
Appliances
- Included: Electric Water Heater, Disposal, Microwave
Features
- Cable TV
- Flooring: Laminate, Tile
- Number of fireplaces: 1
- Fireplace features: Wood Burning
Interior area
- Total interior livable area: 2,193 sqft
Property
Parking
- Total spaces: 2
- Parking features: Garage Faces Side
- Garage spaces: 2
Features
- Levels: One
- Stories: 1
- Patio & porch: Patio, Covered
- Pool features: None
- Fencing: Wood
Lot
- Size: 0.46 Acres
Details
- Additional structures: Shed(s)
- Parcel number: 157681
Construction
Type & style
- Home type: SingleFamily
- Property subtype: Single Family Residence
Materials
- Stone Veneer
- Foundation: Slab
- Roof: Composition
Condition
- Year built: 1999
Utilities & green energy
- Utilities for property: Sewer Available, Cable Available
Community & neighborhood
Location
- Region: Robinson
- Subdivision: Chapman
Other
Other facts
- Listing terms: Cash,Conventional,FHA,Texas Vet
Price history
| Date | Event | Price |
|---|---|---|
| 1/11/2026 | Listing removed | $2,800$1/sqft |
Source: Zillow Rentals Report a problem | ||
| 11/21/2025 | Listed for rent | $2,800+12%$1/sqft |
Source: Zillow Rentals Report a problem | ||
| 10/20/2025 | Listing removed | $415,000$189/sqft |
Source: NTREIS #20927370 Report a problem | ||
| 6/26/2025 | Price change | $415,000-5.7%$189/sqft |
Source: NTREIS #20927370 Report a problem | ||
| 5/6/2025 | Listed for sale | $440,000+10%$201/sqft |
Source: NTREIS #20927370 Report a problem | ||
Public tax history
| Year | Property taxes | Tax assessment |
|---|---|---|
| 2025 | $7,457 +0.9% | $387,708 -3% |
| 2024 | $7,392 -3.3% | $399,900 -3.4% |
| 2023 | $7,647 -7.9% | $413,940 +4.7% |
Find assessor info on the county website
Neighborhood: 76706
Nearby schools
GreatSchools rating
- 8/10Robinson Intermediate SchoolGrades: 4-6Distance: 0.9 mi
- 6/10Robinson J High SchoolGrades: 7-8Distance: 0.8 mi
- 7/10Robinson High SchoolGrades: 9-12Distance: 0.7 mi
Schools provided by the listing agent
- Elementary: Robinson
- District: Robinson ISD
Source: NTREIS. This data may not be complete. We recommend contacting the local school district to confirm school assignments for this home.


