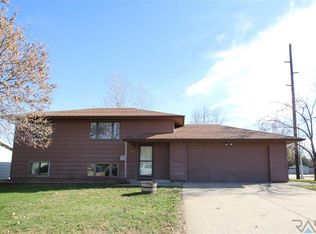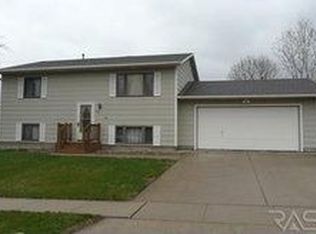Bright living area cheerfully welcomes any visitor into this 4 bedroom 2 bath split foyer home. Standing out from the rest with 2 stall garage attached 26 x 24 and a 24 x 24 unattached with access to street on both garages. Heated and one has air conditioning. Mostly fenced large over 14,000 square foot lot with mature trees and sprinkler system is a must see. The home offers new roof this spring, updated furnace, updated bathrooms, new carpet up and down, and updated six panel doors in lower, updated paints in and out, pull down ladders in both garages with storage, custom paved walk from garage to no maintenance deck, new updated fence 2 sides
This property is off market, which means it's not currently listed for sale or rent on Zillow. This may be different from what's available on other websites or public sources.

