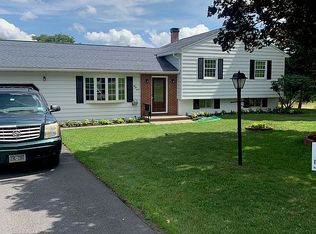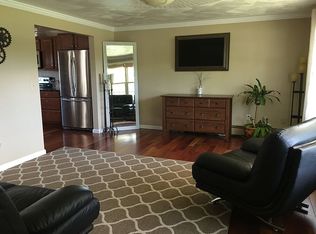Stunning Ranch Home with open concept floor plan and over $25,000 in updates. Tray ceilings, gorgeous hardwood and Marble tile on the 1st floor. Kitchen with dark Cherry cabinets, Granite counters and Stainless Steel appliances. Kitchen has breakfast bar seating. Large living room and dining room with sliders to deck with beautiful views. Spacious master suite with spa like master bath and huge walk-in closet. Hook up for stackable washer/dryer in master bath. Two other bedrooms and updated full bathroom on the first floor. In the walkout lower level there is a family room, office, media room, 4th bedroom and full bathroom/laundry room. Media room could be 5th bedroom. Lower level could be an in-law suite. Enjoy the lovely view of the private yard from the hot tub. Oversized 2 car garage and new sealed circular driveway.
This property is off market, which means it's not currently listed for sale or rent on Zillow. This may be different from what's available on other websites or public sources.

