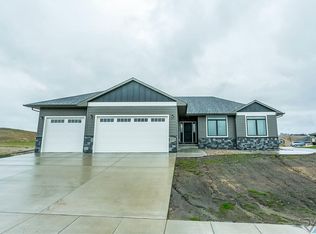This home sits at the top of the hill in the Bluffs of Brandon. As you enter the first thing you will notice is the indoor outdoor fireplace. Just imagine having a drink out on the deck, with the sun setting, and a nice gentle rain, and the fire glow behind you. You will also notice how large the yard is and the landscaping that is done to perfection. The master suite has a walk through master closet into the laundry for easy access. Home currently appraised for $535,000. Do not miss this one of a kind gem.Location, Home, Yard...The triple threat. Welcome Home!!!!
This property is off market, which means it's not currently listed for sale or rent on Zillow. This may be different from what's available on other websites or public sources.

