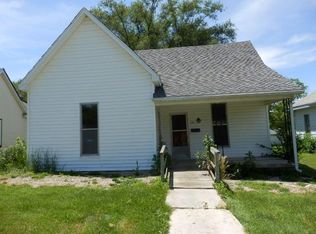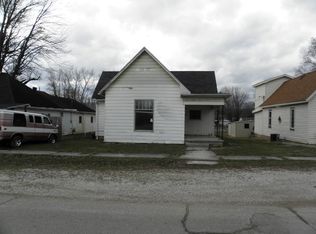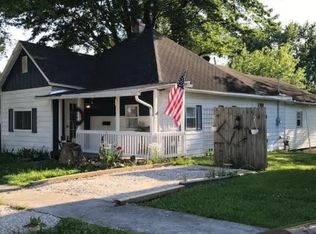Closed
$173,900
609 S 8th St, Mitchell, IN 47446
3beds
1,003sqft
Single Family Residence
Built in 2024
7,840.8 Square Feet Lot
$177,400 Zestimate®
$--/sqft
$1,460 Estimated rent
Home value
$177,400
$160,000 - $197,000
$1,460/mo
Zestimate® history
Loading...
Owner options
Explore your selling options
What's special
New Year! New Home! Welcome to this newly constructed 3 Bedroom, 2 full bath home! From the moment you step onto the covered front porch you'll be ready to make this home all your own! Notice the ceiling fan that makes sure you always have a breeze while enjoying this outdoor sitting area. Upon entering the home you'll notice the vaulted ceilings that offer an open, inviting floor plan! The living room and kitchen are across the whole front of the home. The open eat-in kitchen features white cabinets, and Stainless appliances. The laundry is just off the hallway and includes a stackable washer & dryer. The spacious primary suite features a beautiful tile shower with a waterfall showerhead! The other two bedrooms share the common bath in the hall. A nice sized backyard is low maintenance. This home features easy up keep and is move in ready with everything brand new! The location is fantastic being convenient to Indy, Bloomington & Louisville. A Builder warranty is included. Buyer to verify room sizes and lot size. Listing Agent owns property.
Zillow last checked: 8 hours ago
Listing updated: April 07, 2025 at 09:21am
Listed by:
Beverly Hamer Cell:812-277-7659,
RE/MAX Acclaimed Properties
Bought with:
Mirandia Stone, RB16000673
Compass Realty
Source: IRMLS,MLS#: 202446727
Facts & features
Interior
Bedrooms & bathrooms
- Bedrooms: 3
- Bathrooms: 2
- Full bathrooms: 2
- Main level bedrooms: 3
Bedroom 1
- Level: Main
Bedroom 2
- Level: Main
Kitchen
- Level: Main
- Area: 120
- Dimensions: 12 x 10
Living room
- Level: Main
- Area: 135
- Dimensions: 15 x 9
Heating
- Natural Gas, Forced Air, ENERGY STAR Qualified Equipment
Cooling
- Central Air, ENERGY STAR Qualified Equipment
Appliances
- Included: Range/Oven Hook Up Gas, Refrigerator, Washer/Dryer Stacked, Gas Range, Electric Water Heater
- Laundry: Washer Hookup
Features
- 1st Bdrm En Suite, Ceiling Fan(s), Vaulted Ceiling(s), Eat-in Kitchen, Open Floorplan, Stand Up Shower, Tub/Shower Combination
- Flooring: Laminate
- Doors: Six Panel Doors
- Windows: ENERGY STAR Qualified Windows, Blinds
- Basement: Crawl Space,Block
- Has fireplace: No
- Fireplace features: None
Interior area
- Total structure area: 1,003
- Total interior livable area: 1,003 sqft
- Finished area above ground: 1,003
- Finished area below ground: 0
Property
Parking
- Parking features: Gravel
- Has uncovered spaces: Yes
Features
- Levels: One
- Stories: 1
- Patio & porch: Porch Covered
- Fencing: None
Lot
- Size: 7,840 sqft
- Dimensions: 50 x 160
- Features: Level, 0-2.9999, City/Town/Suburb
Details
- Parcel number: 471401241012.000005
Construction
Type & style
- Home type: SingleFamily
- Architectural style: Ranch
- Property subtype: Single Family Residence
Materials
- Vinyl Siding
- Roof: Asphalt
Condition
- New construction: Yes
- Year built: 2024
Utilities & green energy
- Electric: Duke Energy Indiana
- Gas: CenterPoint Energy
- Sewer: City
- Water: City, Mitchell Water
- Utilities for property: Cable Available
Green energy
- Energy efficient items: Appliances, Doors, Windows
Community & neighborhood
Community
- Community features: None
Location
- Region: Mitchell
- Subdivision: None
Other
Other facts
- Listing terms: Cash,Conventional,FHA,USDA Loan,VA Loan
Price history
| Date | Event | Price |
|---|---|---|
| 4/4/2025 | Sold | $173,900+2.4% |
Source: | ||
| 2/7/2025 | Price change | $169,900-8.2% |
Source: | ||
| 12/9/2024 | Listed for sale | $185,000 |
Source: | ||
Public tax history
| Year | Property taxes | Tax assessment |
|---|---|---|
| 2024 | $232 -81.3% | $7,400 -26.7% |
| 2023 | $1,243 +11.2% | $10,100 -83.4% |
| 2022 | $1,118 +4.1% | $60,900 +11.5% |
Find assessor info on the county website
Neighborhood: 47446
Nearby schools
GreatSchools rating
- 3/10Burris Elementary SchoolGrades: 3-5Distance: 1.3 mi
- 6/10Mitchell Jr High SchoolGrades: 6-8Distance: 0.8 mi
- 3/10Mitchell High SchoolGrades: 9-12Distance: 0.8 mi
Schools provided by the listing agent
- Elementary: Burris/Hatfield
- Middle: Mitchell
- High: Mitchell
- District: Mitchell Community Schools
Source: IRMLS. This data may not be complete. We recommend contacting the local school district to confirm school assignments for this home.
Get pre-qualified for a loan
At Zillow Home Loans, we can pre-qualify you in as little as 5 minutes with no impact to your credit score.An equal housing lender. NMLS #10287.


