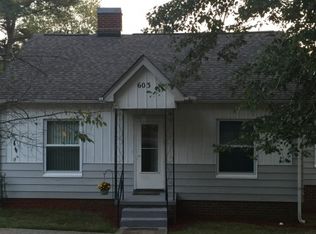Closed
$249,000
609 Rowan Mills Rd, Salisbury, NC 28147
3beds
1,564sqft
Single Family Residence
Built in 1956
0.5 Acres Lot
$249,200 Zestimate®
$159/sqft
$1,476 Estimated rent
Home value
$249,200
$204,000 - $304,000
$1,476/mo
Zestimate® history
Loading...
Owner options
Explore your selling options
What's special
Welcome to 609 Rowan Mills Rd! This beautiful 3-bedroom, 1-bathroom home offers a bright, open family room for gatherings. Enjoy the new LVP floors, fresh paint, modern bathroom fixtures, new appliances, and beautiful Butcher Block countertops. Beautiful shrubs, bamboo, and trees, this property provides ample space and privacy.
Conveniently located near downtown Salisbury and just minutes from I-85, you'll have easy access to local amenities. The large basement is ideal for storage or a workshop enthusiast, and the attached 2-car carport, along with a long driveway, provides plenty of extra parking.
Don't miss out on this wonderful opportunity to own a piece of Salisbury charm!
Zillow last checked: 8 hours ago
Listing updated: August 06, 2025 at 04:59am
Listing Provided by:
Rhea Reaves rhea@reaton.com,
Reaton Homes, LLC,
Ferdinand Camaya,
Reaton Homes, LLC
Bought with:
Ashlee Flippin
Century 21 Towne and Country
Source: Canopy MLS as distributed by MLS GRID,MLS#: 4167364
Facts & features
Interior
Bedrooms & bathrooms
- Bedrooms: 3
- Bathrooms: 1
- Full bathrooms: 1
- Main level bedrooms: 3
Primary bedroom
- Level: Main
Living room
- Level: Main
Heating
- Central
Cooling
- Central Air
Appliances
- Included: Electric Cooktop, Oven
- Laundry: Main Level
Features
- Basement: Basement Shop
Interior area
- Total structure area: 1,564
- Total interior livable area: 1,564 sqft
- Finished area above ground: 1,564
- Finished area below ground: 0
Property
Parking
- Parking features: Attached Carport
- Has carport: Yes
Features
- Levels: One
- Stories: 1
Lot
- Size: 0.50 Acres
- Features: Cleared
Details
- Parcel number: 461A043
- Zoning: Resident
- Special conditions: Standard
Construction
Type & style
- Home type: SingleFamily
- Property subtype: Single Family Residence
Materials
- Brick Partial
Condition
- New construction: No
- Year built: 1956
Utilities & green energy
- Sewer: Public Sewer
- Water: City
Community & neighborhood
Location
- Region: Salisbury
- Subdivision: Sunset Park
Other
Other facts
- Listing terms: Cash,Conventional,VA Loan
- Road surface type: Concrete, Paved
Price history
| Date | Event | Price |
|---|---|---|
| 6/9/2025 | Sold | $249,000-0.4%$159/sqft |
Source: | ||
| 4/11/2025 | Price change | $249,900-2.3%$160/sqft |
Source: | ||
| 1/30/2025 | Price change | $255,900-1%$164/sqft |
Source: | ||
| 1/6/2025 | Listed for sale | $258,500-0.2%$165/sqft |
Source: | ||
| 11/6/2024 | Listing removed | $259,000$166/sqft |
Source: | ||
Public tax history
Tax history is unavailable.
Neighborhood: Southwest
Nearby schools
GreatSchools rating
- 1/10Knollwood Elementary SchoolGrades: PK-5Distance: 4.4 mi
- NAKnox Middle SchoolGrades: 6-8Distance: 3 mi
- 3/10Salisbury High SchoolGrades: 9-12Distance: 1.6 mi
Schools provided by the listing agent
- Elementary: Knollwood
- Middle: Knox
- High: Salisbury
Source: Canopy MLS as distributed by MLS GRID. This data may not be complete. We recommend contacting the local school district to confirm school assignments for this home.
Get a cash offer in 3 minutes
Find out how much your home could sell for in as little as 3 minutes with a no-obligation cash offer.
Estimated market value
$249,200
Get a cash offer in 3 minutes
Find out how much your home could sell for in as little as 3 minutes with a no-obligation cash offer.
Estimated market value
$249,200
