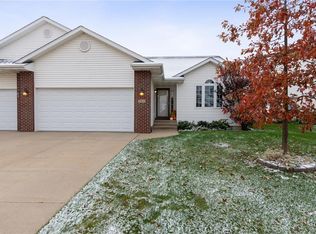Sold for $295,000
$295,000
609 Rosedale Dr, Center Point, IA 52213
3beds
2,130sqft
Condominium, Residential
Built in 2015
-- sqft lot
$300,000 Zestimate®
$138/sqft
$2,273 Estimated rent
Home value
$300,000
$279,000 - $324,000
$2,273/mo
Zestimate® history
Loading...
Owner options
Explore your selling options
What's special
Welcome to this immaculate 3BR/3BA like-new ranch-style condo. This home offers the perfect blend of modern luxury and comfort with solid core doors and all hard surface flooring on the main level. Step into the bright and open living area, highlighted by vaulted ceilings, floor to ceiling stacked stone fireplace, premium flooring and an abundance of natural light. The kitchen features a walk-in pantry, stainless steel appliances, granite countertops, and large breakfast bar-perfect for entertaining. The master suite has tile flooring, oversized shower and large walk-in closet. Each additional bedroom is generously sized with ample closet space and easy access to the beautifully appointed bathrooms. Enjoy low-maintenance living with a generous 3-season room and open deck. The attached two-car garage is large enough to allow for extra storage. With its like-new condition this home offers all the benefits of new construction without the wait. Notable features are a tankless water heater and water softener; new roof and gutters-2024.
Zillow last checked: 8 hours ago
Listing updated: February 07, 2025 at 03:21pm
Listed by:
Becky Halsch 319-541-5880,
Urban Acres Real Estate Corridor
Bought with:
NONMEMBER
Source: Iowa City Area AOR,MLS#: 202500046
Facts & features
Interior
Bedrooms & bathrooms
- Bedrooms: 3
- Bathrooms: 3
- Full bathrooms: 3
Heating
- Natural Gas, Forced Air
Cooling
- Central Air
Appliances
- Included: Dishwasher, Microwave, Range Or Oven, Refrigerator, Dryer, Washer, Water Softener Owned, Solar Hot Water
- Laundry: Laundry Room, Lower Level
Features
- Primary On Main Level, High Ceilings, Vaulted Ceiling(s), Breakfast Bar
- Flooring: Carpet, Tile, Engineered Wood
- Basement: Concrete,Sump Pump,Finished,Full
- Number of fireplaces: 1
- Fireplace features: Living Room, Gas
Interior area
- Total structure area: 2,130
- Total interior livable area: 2,130 sqft
- Finished area above ground: 1,340
- Finished area below ground: 790
Property
Parking
- Total spaces: 2
- Parking features: Garage - Attached
- Has attached garage: Yes
Features
- Patio & porch: Deck
Lot
- Features: Less Than Half Acre
Details
- Parcel number: 011051610600301001
- Zoning: Residential
- Special conditions: Standard
Construction
Type & style
- Home type: Condo
- Property subtype: Condominium, Residential
- Attached to another structure: Yes
Materials
- Frame, Partial Brick, Vinyl
Condition
- Year built: 2015
Utilities & green energy
- Sewer: Public Sewer
- Water: Public
Community & neighborhood
Security
- Security features: Smoke Detector(s), Carbon Monoxide Detector(s)
Community
- Community features: Sidewalks, Street Lights
Location
- Region: Center Point
- Subdivision: RA Labs Homes
HOA & financial
HOA
- Has HOA: Yes
- HOA fee: $1,320 annually
- Services included: Other
Other
Other facts
- Listing terms: Conventional,Cash
Price history
| Date | Event | Price |
|---|---|---|
| 2/7/2025 | Sold | $295,000-3.3%$138/sqft |
Source: | ||
| 1/2/2025 | Listed for sale | $305,000$143/sqft |
Source: | ||
| 11/10/2024 | Listing removed | $305,000$143/sqft |
Source: | ||
| 9/10/2024 | Listed for sale | $305,000+35.6%$143/sqft |
Source: | ||
| 8/15/2018 | Sold | $225,000+10.3%$106/sqft |
Source: Public Record Report a problem | ||
Public tax history
| Year | Property taxes | Tax assessment |
|---|---|---|
| 2024 | $4,806 +13.6% | $275,000 |
| 2023 | $4,232 +0.2% | $275,000 +33.9% |
| 2022 | $4,222 -12.3% | $205,400 |
Find assessor info on the county website
Neighborhood: 52213
Nearby schools
GreatSchools rating
- NACenter Point-Urbana Primary SchoolGrades: PK-2Distance: 0.5 mi
- 7/10Center Point-Urbana Middle SchoolGrades: 6-8Distance: 0.7 mi
- 7/10Center Point-Urbana High SchoolGrades: 9-12Distance: 0.9 mi
Get pre-qualified for a loan
At Zillow Home Loans, we can pre-qualify you in as little as 5 minutes with no impact to your credit score.An equal housing lender. NMLS #10287.
Sell with ease on Zillow
Get a Zillow Showcase℠ listing at no additional cost and you could sell for —faster.
$300,000
2% more+$6,000
With Zillow Showcase(estimated)$306,000
