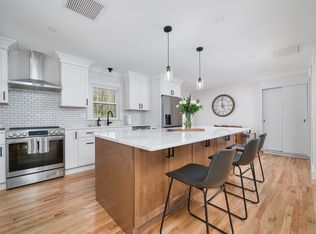Sold for $475,000
$475,000
609 Ridgewood Road, Middletown, CT 06457
3beds
2,488sqft
Single Family Residence
Built in 1995
0.65 Acres Lot
$548,500 Zestimate®
$191/sqft
$3,221 Estimated rent
Home value
$548,500
$521,000 - $576,000
$3,221/mo
Zestimate® history
Loading...
Owner options
Explore your selling options
What's special
HOME AT LAST!!! This beautifully updated and elegantly styled home is in move-in condition and has gorgeous views! No need to dream about a new home - it's here! and it has great flow, too! The sunlit two story entry leads to the front to back living room with a floor-to-ceiling stone fireplace, which is open to the kitchen with soft close cabinets, stainless steel appliances, granite counters and a breakfast bar along with sliders out to your 400 square foot deck. The formal dining room is to your right of the foyer, and there is a half bath on this level for your convenience. Did we mention that the main level living areas have radiant heated flooring in addition to the baseboard heating? ( we even left a sample out on the kitchen counter) Your feet won't get cold here! Upstairs, the primary bedroom privacy suite includes a walk-in closet, ANOTHER closet, and a full bath. The other two bedrooms on this level share the hall bath, and by the way- all three baths have been remodeled. And there's more! Downstairs, there is a home theater with 4'x 7'screen and dry bar with built-ins, along with a sitting area/den and king sized laundry room. To note-roof-2019; on demand boiler 2019; A/C in 2016; and W/D in 2022. Generator ready!!!
Zillow last checked: 8 hours ago
Listing updated: April 10, 2023 at 02:06pm
Listed by:
Judy Szablak 203-257-5892,
Coldwell Banker Realty 203-227-8424
Bought with:
Isabella Torniere
Las Americas Real Estate
Source: Smart MLS,MLS#: 170545300
Facts & features
Interior
Bedrooms & bathrooms
- Bedrooms: 3
- Bathrooms: 3
- Full bathrooms: 2
- 1/2 bathrooms: 1
Primary bedroom
- Features: Ceiling Fan(s), Full Bath, Walk-In Closet(s), Wall/Wall Carpet
- Level: Upper
- Area: 188.94 Square Feet
- Dimensions: 14.1 x 13.4
Bedroom
- Features: Ceiling Fan(s), Wall/Wall Carpet
- Level: Upper
- Area: 163.48 Square Feet
- Dimensions: 12.2 x 13.4
Bedroom
- Features: Ceiling Fan(s), Wall/Wall Carpet
- Level: Upper
- Area: 138.88 Square Feet
- Dimensions: 12.4 x 11.2
Den
- Features: Wall/Wall Carpet
- Level: Lower
- Area: 146.41 Square Feet
- Dimensions: 12.1 x 12.1
Dining room
- Features: Hardwood Floor
- Level: Main
- Area: 156.25 Square Feet
- Dimensions: 12.5 x 12.5
Kitchen
- Features: Balcony/Deck, Granite Counters, Hardwood Floor, Kitchen Island, Sliders
- Level: Main
- Area: 164.02 Square Feet
- Dimensions: 13.9 x 11.8
Living room
- Features: Fireplace, Hardwood Floor
- Level: Main
- Area: 362.07 Square Feet
- Dimensions: 24.3 x 14.9
Media room
- Features: Built-in Features, Dry Bar, Wall/Wall Carpet
- Level: Lower
- Area: 41.85 Square Feet
- Dimensions: 1.5 x 27.9
Heating
- Baseboard, Oil
Cooling
- Ceiling Fan(s), Central Air, Zoned
Appliances
- Included: Electric Range, Microwave, Refrigerator, Dishwasher, Disposal, Washer, Water Heater
- Laundry: Lower Level
Features
- Open Floorplan, Entrance Foyer
- Basement: Full,Finished,Heated,Interior Entry,Liveable Space,Storage Space
- Attic: Access Via Hatch
- Number of fireplaces: 1
Interior area
- Total structure area: 2,488
- Total interior livable area: 2,488 sqft
- Finished area above ground: 1,855
- Finished area below ground: 633
Property
Parking
- Total spaces: 2
- Parking features: Attached, Garage Door Opener, Private
- Attached garage spaces: 2
- Has uncovered spaces: Yes
Features
- Patio & porch: Deck
- Exterior features: Rain Gutters
Lot
- Size: 0.65 Acres
- Features: Open Lot
Details
- Parcel number: 1004853
- Zoning: R-15
- Other equipment: Entertainment System
Construction
Type & style
- Home type: SingleFamily
- Architectural style: Colonial
- Property subtype: Single Family Residence
Materials
- Vinyl Siding
- Foundation: Concrete Perimeter
- Roof: Asphalt
Condition
- New construction: No
- Year built: 1995
Details
- Warranty included: Yes
Utilities & green energy
- Sewer: Public Sewer
- Water: Public
- Utilities for property: Cable Available
Community & neighborhood
Community
- Community features: Medical Facilities, Private School(s), Shopping/Mall
Location
- Region: Middletown
- Subdivision: Westfield
Price history
| Date | Event | Price |
|---|---|---|
| 4/10/2023 | Sold | $475,000+1.1%$191/sqft |
Source: | ||
| 4/4/2023 | Contingent | $469,900$189/sqft |
Source: | ||
| 2/13/2023 | Listed for sale | $469,900+5.6%$189/sqft |
Source: | ||
| 7/15/2022 | Sold | $445,000+11.3%$179/sqft |
Source: | ||
| 5/16/2022 | Contingent | $399,900$161/sqft |
Source: | ||
Public tax history
| Year | Property taxes | Tax assessment |
|---|---|---|
| 2025 | $10,321 +5.5% | $306,380 |
| 2024 | $9,786 +6.3% | $306,380 |
| 2023 | $9,205 +22.2% | $306,380 +52.6% |
Find assessor info on the county website
Neighborhood: 06457
Nearby schools
GreatSchools rating
- 2/10Lawrence SchoolGrades: K-5Distance: 0.7 mi
- NAKeigwin Middle SchoolGrades: 6Distance: 0.7 mi
- 4/10Middletown High SchoolGrades: 9-12Distance: 0.8 mi
Schools provided by the listing agent
- High: Middletown
Source: Smart MLS. This data may not be complete. We recommend contacting the local school district to confirm school assignments for this home.
Get pre-qualified for a loan
At Zillow Home Loans, we can pre-qualify you in as little as 5 minutes with no impact to your credit score.An equal housing lender. NMLS #10287.
Sell for more on Zillow
Get a Zillow Showcase℠ listing at no additional cost and you could sell for .
$548,500
2% more+$10,970
With Zillow Showcase(estimated)$559,470
