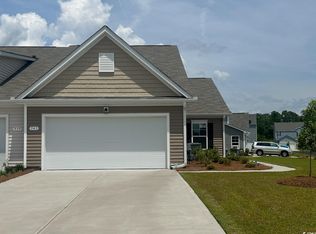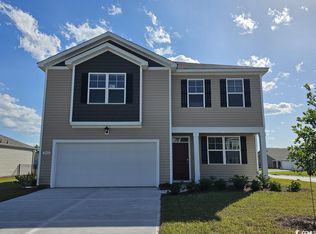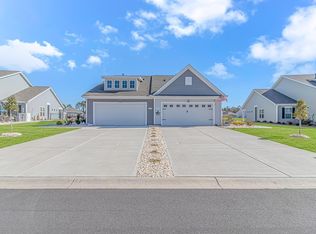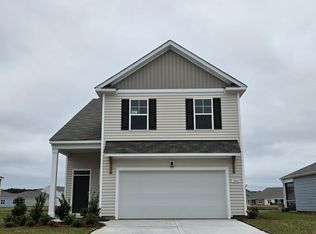Sold for $293,000 on 03/01/24
$293,000
609 Ridgeland Way RIDGEFIELD Lot 116 Tuscan B, Conway, SC 29526
3beds
1,397sqft
Townhouse, Single Family Residence
Built in 2022
4,791.6 Square Feet Lot
$287,100 Zestimate®
$210/sqft
$2,003 Estimated rent
Home value
$287,100
$273,000 - $301,000
$2,003/mo
Zestimate® history
Loading...
Owner options
Explore your selling options
What's special
BIG PRICE DROP! BEST ON THE POND VIEW IN RIDGEFIELD! Stainless Steel Appliance Pkg included! WASHER and DRYER Included! BETTER THAN NEW! MOVE-IN READY! SELLERS WILL ACCEPT AN EARLY CLOSING! Welcome to your dream home in the Ridgefield subdivision! This stunning three-bedroom, two-bath Tuscan model patio home is just TWO months old and offers the best pond view in the entire community. Imagine waking up to the serene sight of fish swimming and birds gliding across the pond, all visible from your back screened-in patio. This lovely, low-maintenance home is nestled in a brand new community and boasts a desirable layout that is perfect for easy living. Step inside and be greeted by the spacious open floorplan, enhanced by vaulted ceilings and abundant natural light that illuminates the living and dining areas. The heart of the home is the large kitchen, complete with a generous island and all stainless steel appliances. Granite countertops, 36-inch cabinetry, and a roomy pantry provide both functionality and style. Enjoy the best of indoor-outdoor living with a spacious covered porch overlooking the tranquil pond. Whether you're hosting gatherings, savoring your morning coffee, or unwinding with a glass of wine, this outdoor space is the perfect retreat. The master bedroom is a true sanctuary, offering ample space, a walk-in closet, and a private bath featuring a dual vanity and a luxurious 5-foot walk-in shower. Laminate wood flooring graces the main living areas, adding warmth and elegance to the home. Additional features include a tankless water heater, ensuring on-demand hot water, and a smart home package that keeps you connected. As part of the community, you'll have access to a clubhouse with recreational facilities and an outdoor community pool. Enjoy a vibrant social life and make lasting memories with family and friends. Don't miss this opportunity to own a nearly-new, Tuscan-style home with a breathtaking pond view. It's time to make this your forever home in Ridgefield subdivision. Contact us today to schedule a showing and experience the beauty and tranquility this home has to offer. ***Builder's Warranty*** EXTRAS: ***Washer and dryer and refrigerator to convey! ADDED BLINDS AND A SCREENED PATIO INCLUDED!
Zillow last checked: 8 hours ago
Listing updated: March 14, 2024 at 01:37pm
Listed by:
Vicki M Calviera 843-450-4112,
Realty ONE Group Dockside
Bought with:
Courtenay Leopard, 93709
Coastal Business Brokers
Source: CCAR,MLS#: 2314197
Facts & features
Interior
Bedrooms & bathrooms
- Bedrooms: 3
- Bathrooms: 2
- Full bathrooms: 2
Primary bedroom
- Features: Linen Closet, Main Level Master, Walk-In Closet(s)
- Level: First
Primary bedroom
- Dimensions: 14'5x14'1
Bedroom 1
- Level: First
Bedroom 1
- Dimensions: 11'7x11'5
Bedroom 2
- Level: First
Bedroom 2
- Dimensions: 11'3x10'5
Primary bathroom
- Features: Dual Sinks, Separate Shower, Vanity
Dining room
- Features: Kitchen/Dining Combo
Dining room
- Dimensions: 13x10'5
Kitchen
- Features: Kitchen Island, Pantry, Stainless Steel Appliances, Solid Surface Counters
Kitchen
- Dimensions: 10'6x17'1
Living room
- Dimensions: 14'7x14'6
Other
- Features: Bedroom on Main Level
Heating
- Central, Electric, Gas
Cooling
- Central Air
Appliances
- Included: Dishwasher, Disposal, Microwave, Range, Refrigerator, Dryer, Washer
- Laundry: Washer Hookup
Features
- Attic, Pull Down Attic Stairs, Permanent Attic Stairs, Split Bedrooms, Bedroom on Main Level, Kitchen Island, Stainless Steel Appliances, Solid Surface Counters
- Flooring: Carpet, Luxury Vinyl, Luxury VinylPlank, Tile
- Doors: Insulated Doors
- Attic: Pull Down Stairs,Permanent Stairs
Interior area
- Total structure area: 1,976
- Total interior livable area: 1,397 sqft
Property
Parking
- Total spaces: 4
- Parking features: Attached, Garage, Two Car Garage, Garage Door Opener
- Attached garage spaces: 2
Features
- Levels: One
- Stories: 1
- Patio & porch: Rear Porch, Porch, Screened
- Exterior features: Porch
- Pool features: Community, Outdoor Pool
- Has view: Yes
- View description: Lake
- Has water view: Yes
- Water view: Lake
- Waterfront features: Pond
Lot
- Size: 4,791 sqft
- Features: Lake Front, Outside City Limits, Pond on Lot, Rectangular, Rectangular Lot
Details
- Additional parcels included: ,
- Parcel number: 40010020024
- Zoning: RES
- Special conditions: None
Construction
Type & style
- Home type: SingleFamily
- Architectural style: Patio Home
- Property subtype: Townhouse, Single Family Residence
- Attached to another structure: Yes
Materials
- Vinyl Siding, Wood Frame
- Foundation: Slab
Condition
- Resale
- Year built: 2022
Details
- Builder model: Tuscan
- Builder name: DR HORTON
Utilities & green energy
- Water: Public
- Utilities for property: Cable Available, Electricity Available, Natural Gas Available, Other, Phone Available, Sewer Available, Water Available
Green energy
- Energy efficient items: Doors, Windows
Community & neighborhood
Security
- Security features: Smoke Detector(s)
Community
- Community features: Clubhouse, Golf Carts OK, Recreation Area, Long Term Rental Allowed, Pool
Location
- Region: Conway
- Subdivision: Ridgefield
HOA & financial
HOA
- Has HOA: Yes
- HOA fee: $280 monthly
- Amenities included: Clubhouse, Owner Allowed Golf Cart, Owner Allowed Motorcycle, Pet Restrictions
- Services included: Common Areas, Insurance, Maintenance Grounds, Pool(s), Recreation Facilities, Trash
Other
Other facts
- Listing terms: Cash,Conventional,FHA,VA Loan
Price history
| Date | Event | Price |
|---|---|---|
| 3/1/2024 | Sold | $293,000-3.9%$210/sqft |
Source: | ||
| 2/6/2024 | Contingent | $304,900$218/sqft |
Source: | ||
| 11/1/2023 | Price change | $304,900-1%$218/sqft |
Source: | ||
| 9/13/2023 | Price change | $308,000-1.3%$220/sqft |
Source: | ||
| 7/27/2023 | Price change | $311,900-1.3%$223/sqft |
Source: | ||
Public tax history
Tax history is unavailable.
Neighborhood: 29526
Nearby schools
GreatSchools rating
- 7/10Carolina Forest Elementary SchoolGrades: PK-5Distance: 2.6 mi
- 7/10Ten Oaks MiddleGrades: 6-8Distance: 5.6 mi
- 7/10Carolina Forest High SchoolGrades: 9-12Distance: 2 mi
Schools provided by the listing agent
- Elementary: Carolina Forest Elementary School
- Middle: Black Water Middle School
- High: Carolina Forest High School
Source: CCAR. This data may not be complete. We recommend contacting the local school district to confirm school assignments for this home.

Get pre-qualified for a loan
At Zillow Home Loans, we can pre-qualify you in as little as 5 minutes with no impact to your credit score.An equal housing lender. NMLS #10287.
Sell for more on Zillow
Get a free Zillow Showcase℠ listing and you could sell for .
$287,100
2% more+ $5,742
With Zillow Showcase(estimated)
$292,842


