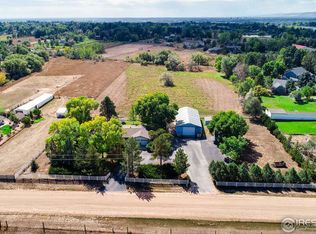A beautiful 4 bedroom, 2 bath luxury home. The property is close to Old Town and Colorado State University. The remodeled house is a one level ranch plan, ideal for people of all ages. The kitchen is a chefs dream: two ovens, a gas stove, granite counters and an island for additional counter space. The primary bedroom has a luxury bathroom, large walk-in closet and additional storage. A gas fireplace enhances the ambiance of the spacious family room. The outdoor space creates a perfect sanctuary for you with two rain gardens. The spacious property offers the ability to work from home, stay close to town yet offer a secluded area to peacefully relax. Floors and finishes: Hardwood and granite Lighting: excellent natural light Washer and Dryer: Included Utilities: Tenant covers all Rent: $3,000 Deposit: $3,000 security deposit plus an additional refundable deposit of $200 per dog or cat. Utilities: All are the Tenants responsibility.
This property is off market, which means it's not currently listed for sale or rent on Zillow. This may be different from what's available on other websites or public sources.
