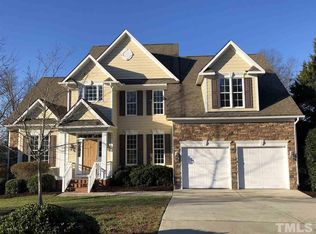Sold for $475,000 on 12/19/24
$475,000
609 Red Cedar Cir, Durham, NC 27712
4beds
2,657sqft
Single Family Residence, Residential
Built in 2007
10,018.8 Square Feet Lot
$455,100 Zestimate®
$179/sqft
$2,583 Estimated rent
Home value
$455,100
$423,000 - $487,000
$2,583/mo
Zestimate® history
Loading...
Owner options
Explore your selling options
What's special
This inviting home with its sweet stone-accented front porch is nicely situated on a quiet Circle in popular Treyburn. Hardwood floors flow from 2-story entry through nicely appointed living and dining rooms with wainscoting and crown moldings. The hardwoods continue through arched passages to the kitchen and then to the sunroom which is an ideal spot for plants, music or simply enjoying natural light and views. The family room continues the views with large triple windows with transoms, has a gas log fireplace and is open to the kitchen rounding out a main level floorplan with high ceilings. Great for everyday living and for entertaining! The kitchen features Bosch SS appliances including gas range, spacious island, granite counters and double-door pantry. Spacious primary bedroom includes a cozy sitting area with fireplace, en-suite and walk-in closet; there are three additional bedrooms upstairs and a laundry room with utility sink down. The Trex deck is perfect for outdoor relaxation, and the home originally designed for energy efficiency with an Energy Star rating, gas furnace and heat pump combo, along with a sealed crawl space. This home combines style, comfort, and sustainability!
Zillow last checked: 8 hours ago
Listing updated: February 18, 2025 at 06:41am
Listed by:
Susan Hertz 919-280-2678,
Berkshire Hathaway HomeService
Bought with:
Stacy Lynn McMillan, 310987
Fathom Realty NC, LLC
Source: Doorify MLS,MLS#: 10062059
Facts & features
Interior
Bedrooms & bathrooms
- Bedrooms: 4
- Bathrooms: 3
- Full bathrooms: 2
- 1/2 bathrooms: 1
Heating
- Forced Air, Natural Gas
Cooling
- Central Air, Heat Pump
Appliances
- Included: Dishwasher, Dryer, Gas Range, Gas Water Heater, Ice Maker, Refrigerator, Stainless Steel Appliance(s), Washer
- Laundry: Laundry Room, Sink
Features
- Bookcases, Crown Molding, Double Vanity, Granite Counters, High Ceilings, High Speed Internet, Kitchen Island, Pantry, Smooth Ceilings, Walk-In Closet(s), Whirlpool Tub
- Flooring: Carpet, Hardwood
- Basement: Crawl Space
- Number of fireplaces: 2
- Fireplace features: Family Room, Gas Log, Master Bedroom
Interior area
- Total structure area: 2,657
- Total interior livable area: 2,657 sqft
- Finished area above ground: 2,657
- Finished area below ground: 0
Property
Parking
- Total spaces: 4
- Parking features: Concrete, Driveway, Garage
- Attached garage spaces: 2
- Uncovered spaces: 2
Features
- Levels: Two
- Stories: 2
- Patio & porch: Deck, Front Porch
- Exterior features: Fenced Yard, Rain Gutters
- Fencing: Back Yard, Wood
- Has view: Yes
Lot
- Size: 10,018 sqft
- Dimensions: 74 x 121 x 100 x 115
- Features: Back Yard
Details
- Parcel number: 084625478059
- Special conditions: Standard
Construction
Type & style
- Home type: SingleFamily
- Architectural style: Transitional
- Property subtype: Single Family Residence, Residential
Materials
- Fiber Cement
- Foundation: Block
- Roof: Shingle
Condition
- New construction: No
- Year built: 2007
Utilities & green energy
- Sewer: Public Sewer
- Water: Public
Community & neighborhood
Location
- Region: Durham
- Subdivision: Treyburn
HOA & financial
HOA
- Has HOA: Yes
- HOA fee: $575 annually
- Services included: Unknown
Price history
| Date | Event | Price |
|---|---|---|
| 12/19/2024 | Sold | $475,000$179/sqft |
Source: | ||
| 11/11/2024 | Pending sale | $475,000$179/sqft |
Source: | ||
| 11/6/2024 | Listed for sale | $475,000+69%$179/sqft |
Source: | ||
| 6/18/2007 | Sold | $281,000$106/sqft |
Source: Public Record | ||
Public tax history
| Year | Property taxes | Tax assessment |
|---|---|---|
| 2025 | $4,686 +10.9% | $472,736 +56.1% |
| 2024 | $4,224 +6.5% | $302,853 |
| 2023 | $3,967 +2.3% | $302,853 |
Find assessor info on the county website
Neighborhood: Treyburn
Nearby schools
GreatSchools rating
- 4/10Little River ElementaryGrades: PK-8Distance: 2.1 mi
- 2/10Northern HighGrades: 9-12Distance: 3.9 mi
- 4/10Lucas Middle SchoolGrades: 6-8Distance: 2.1 mi
Schools provided by the listing agent
- Elementary: Durham - Little River
- Middle: Durham - Lucas
- High: Durham - Northern
Source: Doorify MLS. This data may not be complete. We recommend contacting the local school district to confirm school assignments for this home.
Get a cash offer in 3 minutes
Find out how much your home could sell for in as little as 3 minutes with a no-obligation cash offer.
Estimated market value
$455,100
Get a cash offer in 3 minutes
Find out how much your home could sell for in as little as 3 minutes with a no-obligation cash offer.
Estimated market value
$455,100
