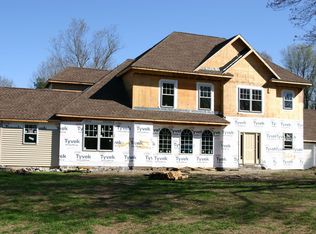Beautiful multi-story custom ranch-style home w/5 BR, 3 BAs, 2 1/2 BAs & 4300+ sq ft of finished living space. Built in 1952, this home was completely upgraded & renovated in 2005 with a new architectural roof & gutter system, new windows, new vinyl siding (& insulation). The home was redesigned to be family-friendly w privacy and convenience. For example, the floor plan suits a large family with a separate living area on the 1st floor for visiting relatives or friends (or for teenagers and returning college graduates!). The 1st floor bedrooms have a full bathroom and a private deck area. The other 3 bedrooms are on the other side of the house and include a spacious master bedroom & bathroom, 2 additional bedrooms and a full bathroom. The kitchen has been beautifully designed with mission-styled cabinetry and includes zodiac solid surface counters, an island, stainless steel appliances (including a gas range) and access to an oversized exterior TREX deck. The dining & living rooms are comfortably sized and light filled. Unique features are: a 3 car garage w/a work bench area; an enormous lower level finished living space perfect for family activities w porcelain tile flooring, kitchenette & built-ins, and half-bath; and, a first floor laundry area & half bath. Conveniently located near RT 34 & RT 1, this location is perfect for commuters including YALE employees. Eligible for the award winning Orange elementary schools and the award winning Amity middle and high schools.
This property is off market, which means it's not currently listed for sale or rent on Zillow. This may be different from what's available on other websites or public sources.
