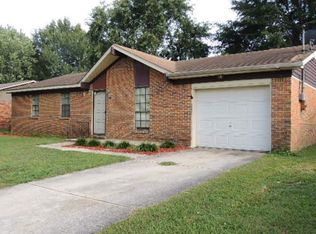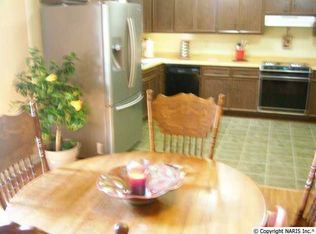Sold for $199,900
$199,900
609 Plum Dr SW, Decatur, AL 35603
3beds
1,504sqft
Single Family Residence
Built in 1980
10,010 Square Feet Lot
$211,300 Zestimate®
$133/sqft
$1,716 Estimated rent
Home value
$211,300
$199,000 - $222,000
$1,716/mo
Zestimate® history
Loading...
Owner options
Explore your selling options
What's special
Welcome to this charming and well-maintained home in Decatur, AL! This 3 bedroom, 1.5 bathroom home features a spacious living room, an updated kitchen with a breakfast area, and a converted garage that can be used as a flex space. The backyard is an oasis with a covered patio, a fenced-in yard, and a 20 x 40 in-ground pool that is perfect for cooling off in the summer. The home is conveniently located close to shopping and dining. Don’t miss this opportunity to own this lovely home! Schedule your showing today! * 1 year home warranty being offered! *
Zillow last checked: 8 hours ago
Listing updated: July 04, 2023 at 02:47pm
Listed by:
Hillary Borden,
Realty South Tennessee Valley
Bought with:
Bridge Realty
Source: ValleyMLS,MLS#: 1831833
Facts & features
Interior
Bedrooms & bathrooms
- Bedrooms: 3
- Bathrooms: 2
- Full bathrooms: 1
- 1/2 bathrooms: 1
Primary bedroom
- Features: Ceiling Fan(s)
- Level: First
- Area: 144
- Dimensions: 12 x 12
Bedroom 2
- Features: Ceiling Fan(s)
- Level: First
- Area: 100
- Dimensions: 10 x 10
Bedroom 3
- Features: Ceiling Fan(s)
- Level: First
- Area: 90
- Dimensions: 9 x 10
Kitchen
- Features: Crown Molding
- Level: First
- Area: 108
- Dimensions: 9 x 12
Living room
- Features: Ceiling Fan(s), Crown Molding
- Level: First
- Area: 208
- Dimensions: 13 x 16
Bonus room
- Area: 216
- Dimensions: 12 x 18
Laundry room
- Level: First
- Area: 25
- Dimensions: 5 x 5
Heating
- Central 1
Cooling
- Central 1
Features
- Has basement: No
- Number of fireplaces: 1
- Fireplace features: One
Interior area
- Total interior livable area: 1,504 sqft
Property
Features
- Levels: One
- Stories: 1
Lot
- Size: 10,010 sqft
- Dimensions: 143 x 70
Details
- Parcel number: 12 03 06 3 003 045.000
Construction
Type & style
- Home type: SingleFamily
- Architectural style: Ranch
- Property subtype: Single Family Residence
Materials
- Foundation: Slab
Condition
- New construction: No
- Year built: 1980
Utilities & green energy
- Sewer: Public Sewer
- Water: Public
Community & neighborhood
Location
- Region: Decatur
- Subdivision: Farmington
Other
Other facts
- Listing agreement: Agency
Price history
| Date | Event | Price |
|---|---|---|
| 6/30/2023 | Sold | $199,900$133/sqft |
Source: | ||
| 5/26/2023 | Contingent | $199,900$133/sqft |
Source: | ||
| 5/23/2023 | Listed for sale | $199,900$133/sqft |
Source: | ||
| 4/22/2023 | Contingent | $199,900$133/sqft |
Source: | ||
| 4/17/2023 | Listed for sale | $199,900+51.4%$133/sqft |
Source: | ||
Public tax history
| Year | Property taxes | Tax assessment |
|---|---|---|
| 2024 | $444 -54.8% | $10,860 -49.9% |
| 2023 | $982 | $21,680 |
| 2022 | $982 +162.8% | $21,680 +133.1% |
Find assessor info on the county website
Neighborhood: 35603
Nearby schools
GreatSchools rating
- 3/10Frances Nungester Elementary SchoolGrades: PK-5Distance: 0.3 mi
- 4/10Decatur Middle SchoolGrades: 6-8Distance: 3.3 mi
- 5/10Decatur High SchoolGrades: 9-12Distance: 3.3 mi
Schools provided by the listing agent
- Elementary: Frances Nungester
- Middle: Decatur Middle School
- High: Decatur High
Source: ValleyMLS. This data may not be complete. We recommend contacting the local school district to confirm school assignments for this home.
Get pre-qualified for a loan
At Zillow Home Loans, we can pre-qualify you in as little as 5 minutes with no impact to your credit score.An equal housing lender. NMLS #10287.
Sell for more on Zillow
Get a Zillow Showcase℠ listing at no additional cost and you could sell for .
$211,300
2% more+$4,226
With Zillow Showcase(estimated)$215,526

