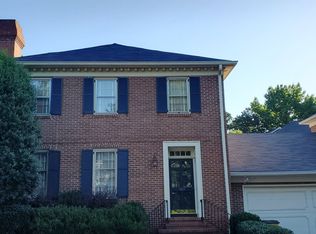Closed
$835,000
609 Pinetree Dr, Decatur, GA 30030
3beds
2,258sqft
Condominium
Built in 1973
-- sqft lot
$802,600 Zestimate®
$370/sqft
$3,215 Estimated rent
Home value
$802,600
$730,000 - $875,000
$3,215/mo
Zestimate® history
Loading...
Owner options
Explore your selling options
What's special
Welcome to this beautifully updated 3-bedroom, 3-bathroom condo nestled in a premium location within the highly sought-after City of Decatur. Enjoy the feel of a townhome with the convenience of condo living-plus two private, fenced courtyards perfect for intimate outdoor gatherings, gardening, or giving Fido the space he deserves. Step inside to discover gorgeous hardwood floors throughout and a fully renovated interior featuring designer light fixtures and modern finishes in both the kitchen and baths. The spacious, updated kitchen is a chef's dream, and each of the three bedrooms boasts its own ensuite bath, offering privacy and flexibility for guests, family, or home office needs. One bedroom is conveniently located on the main level, while the expansive primary suite upstairs overlooks one of the serene courtyards. Other highlights include a large 2-car garage, a brand-new water heater, HVAC system, and proximity to everything Decatur has to offer-walk to popular coffee shops, restaurants, shopping, and enjoy access to top-rated schools. This is low-maintenance, stylish living in one of Metro Atlanta's most desirable neighborhoods. Come see it today!
Zillow last checked: 8 hours ago
Listing updated: July 16, 2025 at 10:53am
Listed by:
Weslee Knapp 678-358-4321,
Keller Knapp, Inc
Bought with:
Lynne N Dale, 298871
Keller Williams Realty
Source: GAMLS,MLS#: 10518201
Facts & features
Interior
Bedrooms & bathrooms
- Bedrooms: 3
- Bathrooms: 3
- Full bathrooms: 3
- Main level bathrooms: 1
- Main level bedrooms: 1
Kitchen
- Features: Pantry
Heating
- Central
Cooling
- Central Air
Appliances
- Included: Dishwasher, Disposal, Electric Water Heater, Refrigerator, Microwave, Oven/Range (Combo), Washer, Dryer
- Laundry: Upper Level
Features
- High Ceilings, Walk-In Closet(s)
- Flooring: Hardwood, Tile
- Basement: None
- Has fireplace: No
- Common walls with other units/homes: End Unit,No One Above,No One Below
Interior area
- Total structure area: 2,258
- Total interior livable area: 2,258 sqft
- Finished area above ground: 2,258
- Finished area below ground: 0
Property
Parking
- Total spaces: 2
- Parking features: Attached, Garage
- Has attached garage: Yes
Features
- Levels: Two
- Stories: 2
- Patio & porch: Patio
- Exterior features: Other
- Fencing: Back Yard,Privacy
- Has view: Yes
- View description: City
Lot
- Size: 4,356 sqft
- Features: Cul-De-Sac, Level, Private
Details
- Parcel number: 15 245 05 015
Construction
Type & style
- Home type: Condo
- Architectural style: Traditional
- Property subtype: Condominium
- Attached to another structure: Yes
Materials
- Brick
- Roof: Composition
Condition
- Updated/Remodeled
- New construction: No
- Year built: 1973
Utilities & green energy
- Sewer: Public Sewer
- Water: Public
- Utilities for property: Cable Available, Electricity Available, Sewer Available, Phone Available, Water Available
Community & neighborhood
Security
- Security features: Smoke Detector(s)
Community
- Community features: Walk To Schools, Near Shopping
Location
- Region: Decatur
- Subdivision: Hampton Court
HOA & financial
HOA
- Has HOA: Yes
- HOA fee: $3,200 annually
- Services included: Maintenance Grounds, Reserve Fund, Sewer, Water
Other
Other facts
- Listing agreement: Exclusive Right To Sell
Price history
| Date | Event | Price |
|---|---|---|
| 5/22/2025 | Sold | $835,000+1.2%$370/sqft |
Source: | ||
| 5/22/2025 | Pending sale | $825,000$365/sqft |
Source: | ||
| 5/8/2025 | Listed for sale | $825,000+21.3%$365/sqft |
Source: | ||
| 3/10/2023 | Sold | $680,000-1.3%$301/sqft |
Source: Public Record Report a problem | ||
| 2/28/2023 | Pending sale | $689,000$305/sqft |
Source: | ||
Public tax history
| Year | Property taxes | Tax assessment |
|---|---|---|
| 2025 | $21,242 +8.5% | $272,000 |
| 2024 | $19,573 +468160.3% | $272,000 +23.5% |
| 2023 | $4 -8.3% | $220,280 +10.1% |
Find assessor info on the county website
Neighborhood: Adair Park
Nearby schools
GreatSchools rating
- NAWestchester Elementary SchoolGrades: PK-2Distance: 0.6 mi
- 8/10Beacon Hill Middle SchoolGrades: 6-8Distance: 0.6 mi
- 9/10Decatur High SchoolGrades: 9-12Distance: 0.6 mi
Schools provided by the listing agent
- Elementary: Westchester
- Middle: Beacon Hill
- High: Decatur
Source: GAMLS. This data may not be complete. We recommend contacting the local school district to confirm school assignments for this home.
Get a cash offer in 3 minutes
Find out how much your home could sell for in as little as 3 minutes with a no-obligation cash offer.
Estimated market value$802,600
Get a cash offer in 3 minutes
Find out how much your home could sell for in as little as 3 minutes with a no-obligation cash offer.
Estimated market value
$802,600
