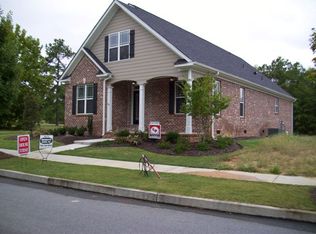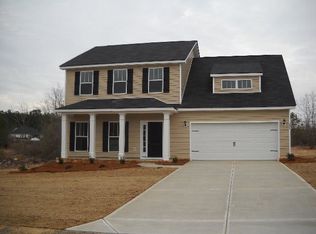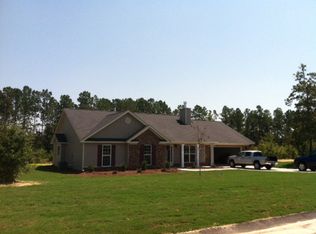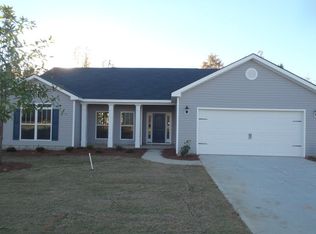Lovely custom built home on 4.86 acres- mostly wooded except for fenced back yard and workshop areas. Professionally landscaped with water features, garden spots and entertainment space. Fully irrigated. Stone pathway to rocking chair front porch. Huge 35 ft covered rear porch! Double side-load garage. Hardwood floors in main living area, NEW carpet in all bedrooms. All new paint throughout! Open and split-floor plan with cathedral ceilings. Kitchen with stained cabinets, granite counter tops, center island and snack bar - overlooks family room (with stone fireplace) and dining room. Laundry room with tile floor adjacent to kitchen. Spacious MBR/BA with walk-in closet, linen closet & double vanity. The 24 x 38 cover for RV or boat conveys and the 10 x 16 storage building conveys. Permanent 12 x 20 workshop (electricity & floored) also conveys! HVAC only 2 years old. Wonderful outdoor space. Quiet and private location - warm and inviting home. Acreage ideal for horses.
This property is off market, which means it's not currently listed for sale or rent on Zillow. This may be different from what's available on other websites or public sources.



