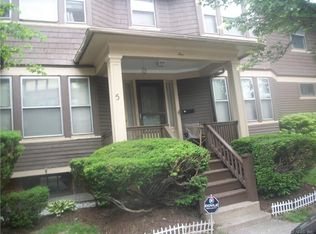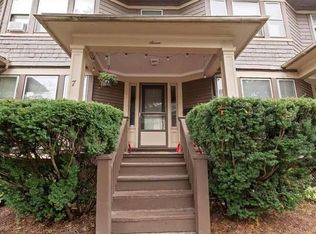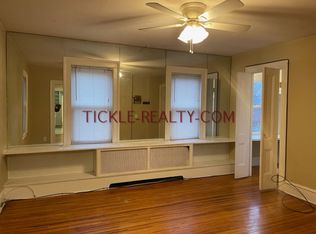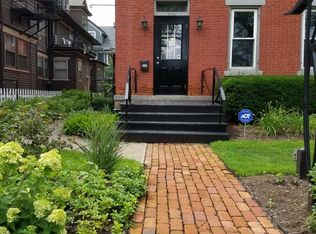Closed
$960,000
609 Park Ave, Rochester, NY 14607
5beds
0baths
7,192sqft
Multi Family
Built in 1913
-- sqft lot
$418,500 Zestimate®
$133/sqft
$2,527 Estimated rent
Maximize your home sale
Get more eyes on your listing so you can sell faster and for more.
Home value
$418,500
$364,000 - $481,000
$2,527/mo
Zestimate® history
Loading...
Owner options
Explore your selling options
What's special
Incredible investment opportunity in the sought after historic Park Ave district! THIS PROPERTY IS BEING SOLD AS A PACKAGE W/ 5 VASSAR ST (SBL 121.52-2-4.002), 7 VASSAR ST (SBL 121.52-2-4.003) & 9 VASSAR ST (SBL 121.52-2-4.004) Sqft & taxes are for all 4 properties combined. The package includes a total of 5 units w/ 9 Vassar St as a duplex. Infrastructure is in place in all properties w/ firewalls, necessary alarms, & separate meters. All 4 properties offer approx. 2000 sq ft of living space, beautiful hardwood flooring, architectural moldings, eat-in kitchens, modern baths, spacious bedrooms, electric fireplaces & basement laundry w/ W/D. Average gross income is $2,200 per unit/monthly & annual net income approx. $76,000. Delayed showings & negotiations on file. Showings begin Th 8/10 @2pm. All offers to be reviewed Mon 8/14 @2pm.
Zillow last checked: 8 hours ago
Listing updated: June 24, 2024 at 09:18am
Listed by:
Mark A. Siwiec 585-340-4978,
Keller Williams Realty Greater Rochester
Bought with:
Grant D. Pettrone, 10491209675
Revolution Real Estate
Source: NYSAMLSs,MLS#: R1489666 Originating MLS: Rochester
Originating MLS: Rochester
Facts & features
Interior
Bedrooms & bathrooms
- Bedrooms: 5
- Bathrooms: 0
Heating
- Gas, Forced Air
Appliances
- Included: Dryer, Electric Oven, Electric Range, Gas Oven, Gas Range, Gas Water Heater, Refrigerator, Washer
- Laundry: Common Area
Features
- Natural Woodwork
- Flooring: Ceramic Tile, Hardwood, Varies, Vinyl
- Windows: Leaded Glass
- Basement: Full
- Number of fireplaces: 5
Interior area
- Total structure area: 7,192
- Total interior livable area: 7,192 sqft
Property
Parking
- Parking features: None, No Driveway, No Garage
Lot
- Size: 2,178 sqft
- Dimensions: 48 x 53
- Features: Near Public Transit, Residential Lot
Details
- Parcel number: 26140012152000020040010000
- Special conditions: Standard
Construction
Type & style
- Home type: MultiFamily
- Property subtype: Multi Family
Materials
- Cedar, Wood Siding
- Roof: Asphalt
Condition
- Resale
- Year built: 1913
Utilities & green energy
- Sewer: Connected
- Water: Connected, Public
- Utilities for property: Sewer Connected, Water Connected
Community & neighborhood
Location
- Region: Rochester
- Subdivision: Geyer
Other
Other facts
- Listing terms: Cash,Conventional,FHA,VA Loan
Price history
| Date | Event | Price |
|---|---|---|
| 2/1/2024 | Listing removed | -- |
Source: Zillow Rentals Report a problem | ||
| 1/4/2024 | Price change | $3,000-11.8% |
Source: Zillow Rentals Report a problem | ||
| 12/13/2023 | Listed for rent | $3,400+54.9% |
Source: Zillow Rentals Report a problem | ||
| 12/11/2023 | Sold | $960,000$133/sqft |
Source: | ||
| 9/29/2023 | Listing removed | -- |
Source: Zillow Rentals Report a problem | ||
Public tax history
| Year | Property taxes | Tax assessment |
|---|---|---|
| 2024 | -- | $272,300 +52% |
| 2023 | -- | $179,100 |
| 2022 | -- | $179,100 |
Find assessor info on the county website
Neighborhood: Park Avenue
Nearby schools
GreatSchools rating
- 4/10School 23 Francis ParkerGrades: PK-6Distance: 0.1 mi
- 3/10School Of The ArtsGrades: 7-12Distance: 0.9 mi
- 4/10School 15 Children S School Of RochesterGrades: PK-6Distance: 0.8 mi
Schools provided by the listing agent
- District: Rochester
Source: NYSAMLSs. This data may not be complete. We recommend contacting the local school district to confirm school assignments for this home.



