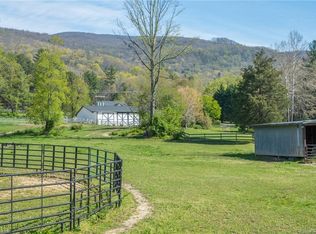Back on the market - buyers contract on their home fell through. Spectacular Fairview farm, equestrian or multiple use property less than 12 miles to Downtown Asheville. Level pastures, views of Flat Top Mountain, creek and small pond. Ideal for a mini farm, livestock or building several homes. Main barn has six standard and two oversized stalls, hot/cold water, power and industrial heater. RV garage, tack room and storage bay also in main barn complex. Upper pasture features a large riding ring. Lower pasture has 70' run-in shed with power. Separate garage/workshop near house. Open Use zoning - many potential income opportunities or rent out garage/workshop space. Many homesite options. Master on main, two car garage on main, one car garage on lower level, and new flooring. Three bedroom septic so lower level room is used as an office. Outstanding views of the barns, pastures and mountains from the large back deck. Very bottom of property along Cane Creek may be in flood zone.
This property is off market, which means it's not currently listed for sale or rent on Zillow. This may be different from what's available on other websites or public sources.
