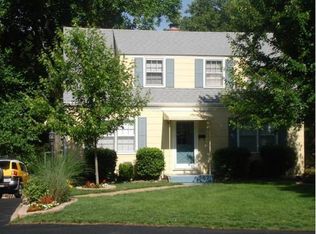Closed
Price Unknown
609 Oak Ridge Drive, Neosho, MO 64850
3beds
1,087sqft
Single Family Residence
Built in 1940
0.26 Acres Lot
$178,800 Zestimate®
$--/sqft
$1,163 Estimated rent
Home value
$178,800
$168,000 - $190,000
$1,163/mo
Zestimate® history
Loading...
Owner options
Explore your selling options
What's special
Charming and well loved home with potential to more than double the finished living space! Beautiful neighborhood and blocks from Neosho High School. 4 miles to Crowder College & YMCA. 1 mile from Downtown Square. Original wood floors, built-ins, laundry shoot, all appliances convey (fridge, stove, washer, dryer). Great ceiling height in basement with 2 windows and double glass doors to walk-out to back yard. 2nd story has plenty of room for a huge walk-in closet and full bathroom to be added to the existing bedroom and walk-in closet! Over $60,000 in upgrades in 2022 including: new roof (tear off) $16,695, new fence around property perimeter front and back $17,516, new 2nd story mini-split heat/air $4943, upgraded electrical for grounding and GFI outlets and added additional circuits/breakers to electrical panel $9075, new fans/lighting, new security system $4000, deck repaired/resealed, and more. Kitchen recently remodeled by previous owner.
Zillow last checked: 8 hours ago
Listing updated: August 02, 2024 at 02:57pm
Listed by:
Denise Briez 417-288-7288,
Denise Briez Office,
Lisa Wilson 417-529-2130,
Charles Burt Homefinders
Bought with:
Cynthia Mallinak, 2021012566
Charles Burt HomeFolks
Source: SOMOMLS,MLS#: 60240080
Facts & features
Interior
Bedrooms & bathrooms
- Bedrooms: 3
- Bathrooms: 1
- Full bathrooms: 1
Bedroom 1
- Description: Hardwood floors & 2 windows & ceiling fan
- Area: 110
- Dimensions: 11 x 10
Bedroom 2
- Description: Hardwood floors & 2 windows & ceiling fan
- Area: 117
- Dimensions: 13 x 9
Bedroom 3
- Description: Has its own heat/cooling. Plus walk-in closet
- Area: 228
- Dimensions: 19 x 12
Bathroom full
- Description: Recent Update
- Area: 30
- Dimensions: 6 x 5
Deck
- Description: Huge rear deck recently resealed.
- Area: 575
- Dimensions: 25 x 23
Dining area
- Description: Built in corner cabinet & door to huge deck
- Area: 77
- Dimensions: 11 x 7
Kitchen
- Description: Stainless fridge, stove, dishwasher, microwave
- Area: 64
- Dimensions: 8 x 8
Living room
- Description: Original hardwood floors and 3 windows.
- Area: 198
- Dimensions: 18 x 11
Other
- Description: Laundry, Utilities, Glass French Doors, 2 windows.
- Area: 682
- Dimensions: 31 x 22
Heating
- Central, Forced Air, Mini-Splits, Natural Gas
Cooling
- Ceiling Fan(s), Central Air, Ductless
Appliances
- Included: Dishwasher, Disposal, Dryer, Exhaust Fan, Free-Standing Electric Oven, Gas Water Heater, Microwave, Refrigerator, Washer
- Laundry: In Basement, W/D Hookup
Features
- Marble Counters, High Speed Internet, Internet - Cable, Laminate Counters, Walk-In Closet(s)
- Flooring: Hardwood, Laminate, Tile
- Doors: Storm Door(s)
- Windows: Blinds, Double Pane Windows, Drapes, Mixed
- Basement: Exterior Entry,Interior Entry,Bath/Stubbed,Storage Space,Sump Pump,Unfinished,Utility,Walk-Out Access,Full
- Attic: Fully Floored,Heated,Partially Finished
- Has fireplace: No
- Fireplace features: None
Interior area
- Total structure area: 2,448
- Total interior livable area: 1,087 sqft
- Finished area above ground: 1,087
- Finished area below ground: 0
Property
Parking
- Parking features: Driveway, Gated, Gravel, Parking Space, Private, RV Access/Parking, RV Gated, Tandem, Unpaved
- Has uncovered spaces: Yes
Features
- Levels: Two
- Stories: 2
- Patio & porch: Covered, Deck, Front Porch, Rear Porch
- Exterior features: Cable Access, Rain Gutters
- Fencing: Chain Link,Full,Metal,Wrought Iron
Lot
- Size: 0.26 Acres
- Dimensions: Appro x 238' x 50' Irregular
- Features: Landscaped, Level
Details
- Parcel number: 167.025001012006.000
Construction
Type & style
- Home type: SingleFamily
- Architectural style: Cape Cod
- Property subtype: Single Family Residence
Materials
- Vinyl Siding
- Foundation: Poured Concrete
- Roof: Composition
Condition
- Year built: 1940
Utilities & green energy
- Sewer: Public Sewer
- Water: Public
- Utilities for property: Cable Available
Green energy
- Energy efficient items: Consumption History, Thermostat
Community & neighborhood
Security
- Security features: Security System, Smoke Detector(s)
Location
- Region: Neosho
- Subdivision: Neosho Heights
Other
Other facts
- Listing terms: Cash,Conventional,Exchange,FHA,USDA/RD,VA Loan
- Road surface type: Asphalt
Price history
| Date | Event | Price |
|---|---|---|
| 6/23/2023 | Sold | -- |
Source: | ||
| 5/25/2023 | Pending sale | $175,000$161/sqft |
Source: | ||
| 4/23/2023 | Price change | $175,000-10.5%$161/sqft |
Source: | ||
| 4/10/2023 | Listed for sale | $195,500+12%$180/sqft |
Source: | ||
| 6/24/2022 | Sold | -- |
Source: | ||
Public tax history
| Year | Property taxes | Tax assessment |
|---|---|---|
| 2024 | $989 +0.3% | $17,960 |
| 2023 | $986 +49.6% | $17,960 +49.5% |
| 2021 | $659 +29.8% | $12,010 +41.8% |
Find assessor info on the county website
Neighborhood: 64850
Nearby schools
GreatSchools rating
- NACentral Elementary SchoolGrades: K-4Distance: 0.4 mi
- 5/10Neosho Jr. High SchoolGrades: 7-8Distance: 1.9 mi
- 3/10Neosho High SchoolGrades: 9-12Distance: 0.2 mi
Schools provided by the listing agent
- Elementary: South
- Middle: Neosho
- High: Neosho
Source: SOMOMLS. This data may not be complete. We recommend contacting the local school district to confirm school assignments for this home.
