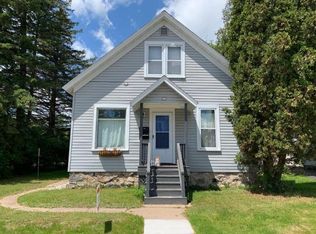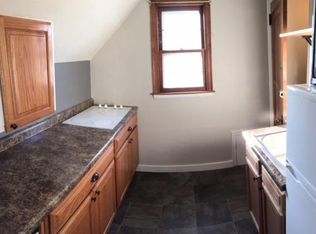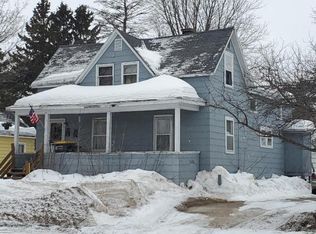Sold for $159,500 on 05/02/25
$159,500
609 N Stevens St, Rhinelander, WI 54501
2beds
670sqft
Single Family Residence
Built in ----
7,231 Square Feet Lot
$164,000 Zestimate®
$238/sqft
$1,039 Estimated rent
Home value
$164,000
Estimated sales range
Not available
$1,039/mo
Zestimate® history
Loading...
Owner options
Explore your selling options
What's special
Cute, cozy and comfortable! This meticulous 2 bedroom, 1 bath home on the cities north side checks most of the boxes: Vinyl siding, newer roof, main floor laundry, new water heater, new screen doors, newer trex deck with gazebo included, a large partially fenced backyard, large detached 2 car garage with extra storage in loft, storage shed and more!
Zillow last checked: 8 hours ago
Listing updated: July 09, 2025 at 04:24pm
Listed by:
KATHY DOLCH 715-499-3111,
PINE POINT REALTY
Bought with:
MATT WALLMOW, 90570 - 94
LAKELAND REALTY
Source: GNMLS,MLS#: 210883
Facts & features
Interior
Bedrooms & bathrooms
- Bedrooms: 2
- Bathrooms: 1
- Full bathrooms: 1
Bedroom
- Level: First
- Dimensions: 9'6x8
Bedroom
- Level: First
- Dimensions: 15'2x6
Bathroom
- Level: First
Dining room
- Level: First
- Dimensions: 13'5x14'5
Entry foyer
- Level: First
- Dimensions: 5'3x4'7
Entry foyer
- Level: First
- Dimensions: 4'10x4'3
Florida room
- Level: First
- Dimensions: 9'9x4'8
Kitchen
- Level: First
- Dimensions: 12x7'10
Laundry
- Level: First
- Dimensions: 6x4'10
Living room
- Level: First
- Dimensions: 11'5x8
Heating
- Forced Air, Natural Gas
Appliances
- Included: Dryer, Electric Oven, Electric Range, Microwave, Refrigerator, Washer
Features
- Flooring: Carpet
- Basement: Crawl Space
- Has fireplace: No
- Fireplace features: None
Interior area
- Total structure area: 670
- Total interior livable area: 670 sqft
- Finished area above ground: 670
- Finished area below ground: 0
Property
Parking
- Total spaces: 2
- Parking features: Detached, Garage, Two Car Garage, Storage, Driveway
- Garage spaces: 2
- Has uncovered spaces: Yes
Features
- Patio & porch: Deck, Open
- Exterior features: Fence, Shed
- Fencing: Yard Fenced
- Frontage length: 0,0
Lot
- Size: 7,231 sqft
- Dimensions: 60 x 120
Details
- Additional structures: Shed(s)
- Parcel number: 2760107570000
- Zoning description: Residential
Construction
Type & style
- Home type: SingleFamily
- Architectural style: Bungalow
- Property subtype: Single Family Residence
Materials
- Frame, Vinyl Siding
- Roof: Composition,Shingle
Utilities & green energy
- Electric: Circuit Breakers
- Sewer: Public Sewer
- Water: Public
- Utilities for property: Cable Available, Phone Available
Community & neighborhood
Location
- Region: Rhinelander
- Subdivision: 2nd Add
Other
Other facts
- Ownership: Fee Simple
Price history
| Date | Event | Price |
|---|---|---|
| 5/2/2025 | Sold | $159,500-1.8%$238/sqft |
Source: | ||
| 5/1/2025 | Pending sale | $162,500$243/sqft |
Source: | ||
| 3/30/2025 | Contingent | $162,500$243/sqft |
Source: | ||
| 3/11/2025 | Listed for sale | $162,500$243/sqft |
Source: | ||
Public tax history
| Year | Property taxes | Tax assessment |
|---|---|---|
| 2024 | $1,312 +6.5% | $71,100 |
| 2023 | $1,232 +5.5% | $71,100 |
| 2022 | $1,167 -29.7% | $71,100 |
Find assessor info on the county website
Neighborhood: 54501
Nearby schools
GreatSchools rating
- 5/10Central Elementary SchoolGrades: PK-5Distance: 0.1 mi
- 5/10James Williams Middle SchoolGrades: 6-8Distance: 0.8 mi
- 6/10Rhinelander High SchoolGrades: 9-12Distance: 0.6 mi
Schools provided by the listing agent
- Middle: ON J. Williams
- High: ON Rhinelander
Source: GNMLS. This data may not be complete. We recommend contacting the local school district to confirm school assignments for this home.

Get pre-qualified for a loan
At Zillow Home Loans, we can pre-qualify you in as little as 5 minutes with no impact to your credit score.An equal housing lender. NMLS #10287.


