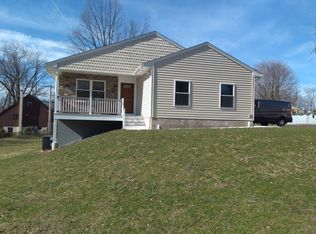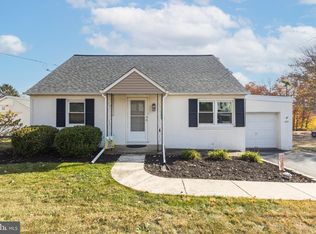Sold for $308,900 on 08/31/23
$308,900
609 N Ridge Rd, Perkasie, PA 18944
3beds
960sqft
Single Family Residence
Built in 1950
0.48 Acres Lot
$355,200 Zestimate®
$322/sqft
$2,400 Estimated rent
Home value
$355,200
$337,000 - $373,000
$2,400/mo
Zestimate® history
Loading...
Owner options
Explore your selling options
What's special
BACK ON THE MARKET... Buyers financing has fallen apart days before settlement.. Scenic backyard views from this updated three-bedroom ranch. From the main level you can see for miles... overlooking Perkasie and the surrounding area. Wood floors throughout most of the house (Living room & Bedrooms) and an updated kitchen with Bosch dishwasher and granite countertops. Newer roof (5yrs old), public sewer, on-site well (public water available), large walk-out basement (648 sf) with windows (exterior perforated sock pipe with gravity drains to keep things dry), deep and large one-car built-in garage, AND off-street parking. One bedroom even has a BONUS kitchenette for additional possibilities and a full bath with claw-foot tub. Exterior is brick and stucco.
Zillow last checked: 8 hours ago
Listing updated: September 08, 2023 at 08:11am
Listed by:
Dennis Lawrence 267-867-1012,
Narrow Gate Real Estate LLC
Bought with:
Trina Parke, RS351785
RE/MAX Achievers-Collegeville
Source: Bright MLS,MLS#: PABU2050244
Facts & features
Interior
Bedrooms & bathrooms
- Bedrooms: 3
- Bathrooms: 1
- Full bathrooms: 1
- Main level bathrooms: 1
- Main level bedrooms: 3
Basement
- Area: 648
Heating
- Hot Water, Oil
Cooling
- None, Electric
Appliances
- Included: Central Vacuum, Cooktop, Dishwasher, Microwave, Oven, Refrigerator, Water Heater, Electric Water Heater
- Laundry: In Basement
Features
- Central Vacuum, Combination Kitchen/Dining, Entry Level Bedroom, Floor Plan - Traditional, Eat-in Kitchen, Kitchenette, Primary Bath(s), Upgraded Countertops, Dry Wall, Plaster Walls
- Flooring: Wood
- Windows: Double Hung
- Basement: Partial,Drainage System,Garage Access,Interior Entry,Exterior Entry,Sump Pump,Unfinished,Walk-Out Access,Windows
- Has fireplace: No
Interior area
- Total structure area: 1,608
- Total interior livable area: 960 sqft
- Finished area above ground: 960
- Finished area below ground: 0
Property
Parking
- Total spaces: 3
- Parking features: Basement, Built In, Garage Faces Rear, Garage Door Opener, Crushed Stone, Gravel, Private, Driveway, Alley Access, Attached
- Attached garage spaces: 1
- Uncovered spaces: 2
- Details: Garage Sqft: 312
Accessibility
- Accessibility features: None
Features
- Levels: One
- Stories: 1
- Pool features: None
- Has view: Yes
- View description: Mountain(s), Panoramic, Scenic Vista, Valley
- Frontage type: Road Frontage
Lot
- Size: 0.48 Acres
- Dimensions: 160.00 x 132.00
- Features: Corner Lot, Front Yard, Irregular Lot, Rear Yard, SideYard(s), Sloped, Corner Lot/Unit, Unknown Soil Type
Details
- Additional structures: Above Grade, Below Grade
- Parcel number: 33006016
- Zoning: R1B
- Zoning description: Single Family Residential-Performance Standard Subdivision
- Special conditions: Standard
Construction
Type & style
- Home type: SingleFamily
- Architectural style: Ranch/Rambler
- Property subtype: Single Family Residence
Materials
- Block, Brick, Stucco
- Foundation: Concrete Perimeter, Block
- Roof: Asphalt
Condition
- Good
- New construction: No
- Year built: 1950
- Major remodel year: 2003
Utilities & green energy
- Electric: Circuit Breakers
- Sewer: Public Sewer
- Water: Well, Private, Public Hook-up Available, Tap Fee
- Utilities for property: Water Available
Community & neighborhood
Location
- Region: Perkasie
- Subdivision: None Available
- Municipality: PERKASIE BORO
Other
Other facts
- Listing agreement: Exclusive Right To Sell
- Listing terms: Cash,Conventional
- Ownership: Fee Simple
- Road surface type: Black Top
Price history
| Date | Event | Price |
|---|---|---|
| 8/31/2023 | Sold | $308,900-0.3%$322/sqft |
Source: | ||
| 8/29/2023 | Pending sale | $309,900$323/sqft |
Source: | ||
| 8/8/2023 | Contingent | $309,900$323/sqft |
Source: | ||
| 8/5/2023 | Price change | $309,900-3.1%$323/sqft |
Source: | ||
| 7/14/2023 | Listed for sale | $319,900$333/sqft |
Source: | ||
Public tax history
| Year | Property taxes | Tax assessment |
|---|---|---|
| 2025 | $3,577 | $20,800 |
| 2024 | $3,577 +1.2% | $20,800 |
| 2023 | $3,535 | $20,800 |
Find assessor info on the county website
Neighborhood: 18944
Nearby schools
GreatSchools rating
- 6/10Deibler El SchoolGrades: K-5Distance: 1.5 mi
- 7/10Pennridge North Middle SchoolGrades: 6-8Distance: 1.2 mi
- 8/10Pennridge High SchoolGrades: 9-12Distance: 1 mi
Schools provided by the listing agent
- High: Pennrdige
- District: Pennridge
Source: Bright MLS. This data may not be complete. We recommend contacting the local school district to confirm school assignments for this home.

Get pre-qualified for a loan
At Zillow Home Loans, we can pre-qualify you in as little as 5 minutes with no impact to your credit score.An equal housing lender. NMLS #10287.
Sell for more on Zillow
Get a free Zillow Showcase℠ listing and you could sell for .
$355,200
2% more+ $7,104
With Zillow Showcase(estimated)
$362,304
