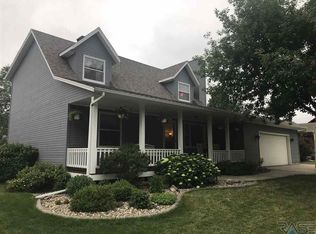Sold for $394,000 on 05/29/25
$394,000
609 N Oak Ridge Rd, Brandon, SD 57005
5beds
2,260sqft
Single Family Residence
Built in 1992
9,901.19 Square Feet Lot
$395,300 Zestimate®
$174/sqft
$2,270 Estimated rent
Home value
$395,300
$376,000 - $419,000
$2,270/mo
Zestimate® history
Loading...
Owner options
Explore your selling options
What's special
**OPEN HOUSE 4/19 is canceled due to an accepted offer. ** This generously sized ranch-style home delivers 5 bedrooms, 2.5 bathrooms, and an oversized double garage, offering outstanding value with room for everyone. The open floor plan enhances natural light and connection throughout the main level, where you'll find three spacious bedrooms, a convenient main-floor laundry, a kitchen pantry, and a large master suite with a walk-in closet. All bedrooms and the living room have new carpet. Downstairs adds even more flexibility, with a large family room, two garden-view bedrooms, and a second laundry area, plus a workbench and ample storage - ideal for projects or keeping things organized. Outside, you’ll find great curb appeal with a covered front porch with built-in benches, mature landscaping, and a patio area perfect for soaking up morning sun or relaxing in afternoon shade. The backyard features a garden area and a storage shed, adding even more function to this already feature-rich home. If you're looking for space, comfort, and long-term value in a prime location near the new Burkman Valley Elementary School —this is the one!
Zillow last checked: 8 hours ago
Listing updated: May 29, 2025 at 08:23am
Listed by:
Sarah L Gross,
Keller Williams Realty Sioux Falls
Bought with:
Chere Rosa de Sharon
Source: Realtor Association of the Sioux Empire,MLS#: 22502784
Facts & features
Interior
Bedrooms & bathrooms
- Bedrooms: 5
- Bathrooms: 3
- Full bathrooms: 2
- 1/2 bathrooms: 1
- Main level bedrooms: 3
Primary bedroom
- Description: WIC, Full Bath
- Level: Main
- Area: 156
- Dimensions: 13 x 12
Bedroom 2
- Description: Double Closet
- Level: Main
- Area: 121
- Dimensions: 11 x 11
Bedroom 3
- Description: Double Closet
- Level: Main
- Area: 120
- Dimensions: 12 x 10
Bedroom 4
- Level: Basement
- Area: 90
- Dimensions: 10 x 9
Bedroom 5
- Level: Basement
Dining room
- Level: Main
- Area: 117
- Dimensions: 13 x 9
Family room
- Level: Lower
- Area: 544
- Dimensions: 16 x 34
Kitchen
- Description: Eat-at island/Pantry
- Level: Main
- Area: 104
- Dimensions: 13 x 8
Living room
- Description: Vaulted, new carpet
- Level: Main
- Area: 210
- Dimensions: 15 x 14
Heating
- Natural Gas
Cooling
- Central Air
Appliances
- Included: Range, Microwave, Dishwasher, Disposal, Refrigerator, Washer, Dryer
Features
- Master Downstairs, Vaulted Ceiling(s), Master Bath, Main Floor Laundry, 3+ Bedrooms Same Level
- Flooring: Carpet, Vinyl
- Basement: Full
Interior area
- Total interior livable area: 2,260 sqft
- Finished area above ground: 1,260
- Finished area below ground: 1,000
Property
Parking
- Total spaces: 2
- Parking features: Concrete
- Garage spaces: 2
Features
- Patio & porch: Deck, Patio, Front Porch
- Fencing: Chain Link
Lot
- Size: 9,901 sqft
- Dimensions: 90 x 110
- Features: City Lot, Garden
Details
- Parcel number: 60600
Construction
Type & style
- Home type: SingleFamily
- Architectural style: Ranch
- Property subtype: Single Family Residence
Materials
- Hard Board
- Foundation: Block
- Roof: Composition
Condition
- Year built: 1992
Utilities & green energy
- Sewer: Public Sewer
- Water: Public
Community & neighborhood
Location
- Region: Brandon
- Subdivision: Brandon Park Second
Other
Other facts
- Listing terms: VA Buyer
- Road surface type: Curb and Gutter
Price history
| Date | Event | Price |
|---|---|---|
| 5/29/2025 | Sold | $394,000-0.2%$174/sqft |
Source: | ||
| 4/17/2025 | Listed for sale | $394,900+65.9%$175/sqft |
Source: | ||
| 12/1/2017 | Sold | $238,000+1.3%$105/sqft |
Source: | ||
| 9/21/2017 | Price change | $234,900-5.3%$104/sqft |
Source: Sioux Falls SD #21704924 | ||
| 8/7/2017 | Listed for sale | $248,000$110/sqft |
Source: Keller Williams Realty-SF #21704924 | ||
Public tax history
| Year | Property taxes | Tax assessment |
|---|---|---|
| 2024 | $4,594 +0.9% | $356,900 +11.8% |
| 2023 | $4,553 +18.7% | $319,200 +26.5% |
| 2022 | $3,834 +5.3% | $252,300 +9.2% |
Find assessor info on the county website
Neighborhood: 57005
Nearby schools
GreatSchools rating
- 10/10Brandon Elementary - 03Grades: PK-4Distance: 1 mi
- 9/10Brandon Valley Middle School - 02Grades: 7-8Distance: 0.7 mi
- 7/10Brandon Valley High School - 01Grades: 9-12Distance: 0.7 mi
Schools provided by the listing agent
- Elementary: Brandon ES
- Middle: Brandon Valley MS
- High: Brandon Valley HS
- District: Brandon Valley 49-2
Source: Realtor Association of the Sioux Empire. This data may not be complete. We recommend contacting the local school district to confirm school assignments for this home.

Get pre-qualified for a loan
At Zillow Home Loans, we can pre-qualify you in as little as 5 minutes with no impact to your credit score.An equal housing lender. NMLS #10287.
