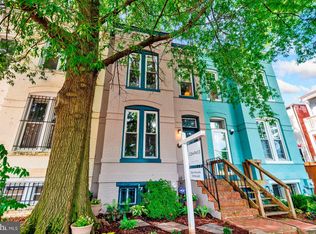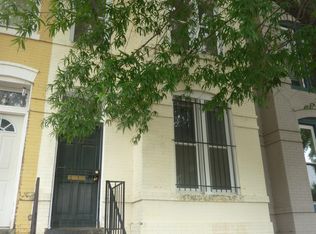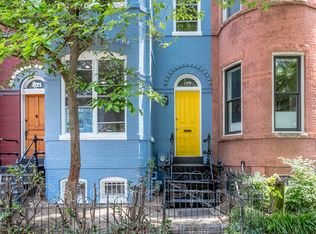Deadline for offers - tomorrow, June 4th @ 1pm. A circa 2004 renovation. HOWEVER, there are key elements in this home that remain valid and are used when designing newly developed properties today. An open floor plan with 10ft high ceilings, bay widow, wood burning fireplace and built in bookshelves. The unobstructed space allows for an ease of flow and function from entry foyer to living area to the dedicated dining area. The powder room faces the basement entryway with storage space for coats and shoes. The rear facing kitchen is bright and well configured with sideboard storage, 42inch wall cabinets and gas appliance. There is access from the kitchen to the rear, which allows the living space to be extended to the outdoors. The yard space is deep and could cleverly be divided to add off street parking while keeping some green space and the outdoor living space.The upper level has 3 bedrooms and 1 full bath off an elongated walkway. The layout on this level is original to the historical homes in the area, which functions well as it is, but the possibilities for re-design can be easily visualized if so desired.The lower level is a full basement with natural light and offers great space for a 2nd living room. It has a laundry area, and a rear exit to the fully fenced back yard making it ideal for entertaining.
This property is off market, which means it's not currently listed for sale or rent on Zillow. This may be different from what's available on other websites or public sources.


