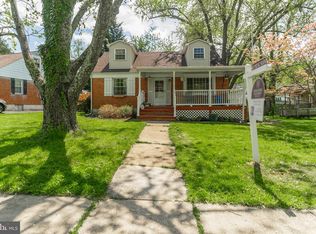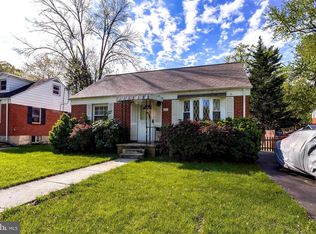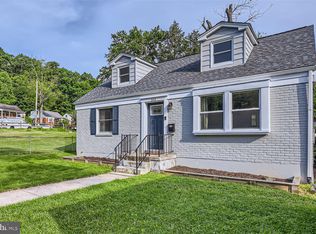Sold for $391,000
$391,000
609 McHenry Rd, Pikesville, MD 21208
4beds
1,890sqft
Single Family Residence
Built in 1952
4,532 Square Feet Lot
$407,200 Zestimate®
$207/sqft
$2,595 Estimated rent
Home value
$407,200
$387,000 - $428,000
$2,595/mo
Zestimate® history
Loading...
Owner options
Explore your selling options
What's special
Welcome to this recently updated home in the wonderful subdivision of Sudbrook Park in Pikesville. This amazing 4 bed 2 bath colonial home sits on a peaceful level lot directly across the street from the community park with playground and walking trails. On the first floor you will find a living room, dining room, bedroom, full hall bath, and a kitchen that is open to a large family room with solid hardwood floors and ample natural light. The kitchen offers beautiful quartz counter tops, SS appliances, recessed lights and breakfast bar seating that overlooks the amazing family room. Upstairs you will find the primary bedroom that offers 4 closets plus window seat storage, accent lighting, recessed lighting, ceiling fan and an attached full bathroom. Also upstairs you will find 2 additional large bedrooms and washer and dryer hookups. The unfinished basement houses the brand new HVAC unit and has plenty of ceiling height to add additional living space if desired. Outside you will find a large covered deck that overlooks the completely fenced back yard. This home has been updated from top to bottom and is move-in ready. Schedule a showing to see this lovely home ASAP before it’s too late.
Zillow last checked: 8 hours ago
Listing updated: April 18, 2024 at 10:03pm
Listed by:
Mike Konold 410-259-0387,
Berkshire Hathaway HomeServices Homesale Realty
Bought with:
Jonah Taylor, 658492
Keller Williams Realty Centre
Source: Bright MLS,MLS#: MDBC2060356
Facts & features
Interior
Bedrooms & bathrooms
- Bedrooms: 4
- Bathrooms: 2
- Full bathrooms: 2
- Main level bathrooms: 1
- Main level bedrooms: 1
Heating
- Central, Electric
Cooling
- Central Air, Electric
Appliances
- Included: Microwave, Dishwasher, Disposal, Self Cleaning Oven, Oven/Range - Electric, Refrigerator, Stainless Steel Appliance(s), Water Heater, Electric Water Heater
- Laundry: Hookup, Upper Level, Washer/Dryer Hookups Only, Laundry Room
Features
- Entry Level Bedroom, Family Room Off Kitchen, Floor Plan - Traditional, Ceiling Fan(s), Bathroom - Tub Shower, Upgraded Countertops, Dry Wall, Plaster Walls
- Flooring: Carpet, Ceramic Tile, Laminate, Hardwood, Wood
- Doors: Six Panel
- Basement: Partial,Heated,Concrete,Space For Rooms,Sump Pump,Unfinished
- Has fireplace: No
Interior area
- Total structure area: 1,890
- Total interior livable area: 1,890 sqft
- Finished area above ground: 1,890
Property
Parking
- Total spaces: 9
- Parking features: Asphalt, Driveway, Off Street, On Street
- Uncovered spaces: 3
Accessibility
- Accessibility features: None
Features
- Levels: Two
- Stories: 2
- Patio & porch: Deck
- Exterior features: Sidewalks, Street Lights
- Pool features: None
- Fencing: Wood,Back Yard
- Has view: Yes
- View description: Park/Greenbelt, Trees/Woods
Lot
- Size: 4,532 sqft
- Features: Landscaped, Adjoins - Open Space, Flood Plain
Details
- Additional structures: Above Grade
- Parcel number: 04030307030340
- Zoning: RESIDENTIAL
- Special conditions: Standard
Construction
Type & style
- Home type: SingleFamily
- Architectural style: Colonial
- Property subtype: Single Family Residence
Materials
- Brick, Concrete
- Foundation: Concrete Perimeter, Slab
- Roof: Architectural Shingle
Condition
- Very Good
- New construction: No
- Year built: 1952
- Major remodel year: 2023
Utilities & green energy
- Electric: 200+ Amp Service
- Sewer: Public Sewer
- Water: Public
- Utilities for property: Above Ground, Cable Available, Electricity Available, Phone Available, Sewer Available, Water Available
Community & neighborhood
Location
- Region: Pikesville
- Subdivision: Sudbrook Park / Pikesville
Other
Other facts
- Listing agreement: Exclusive Right To Sell
- Ownership: Fee Simple
- Road surface type: Black Top
Price history
| Date | Event | Price |
|---|---|---|
| 5/2/2023 | Sold | $391,000+4.3%$207/sqft |
Source: | ||
| 4/3/2023 | Pending sale | $375,000$198/sqft |
Source: | ||
| 3/30/2023 | Listed for sale | $375,000+71.2%$198/sqft |
Source: | ||
| 11/29/2022 | Sold | $219,000-12.4%$116/sqft |
Source: | ||
| 11/2/2022 | Pending sale | $250,000$132/sqft |
Source: | ||
Public tax history
| Year | Property taxes | Tax assessment |
|---|---|---|
| 2025 | $4,157 +34.1% | $271,300 +6% |
| 2024 | $3,101 +6.4% | $255,833 +6.4% |
| 2023 | $2,913 +6.9% | $240,367 +6.9% |
Find assessor info on the county website
Neighborhood: 21208
Nearby schools
GreatSchools rating
- 4/10Bedford Elementary SchoolGrades: 1-5Distance: 0.6 mi
- 3/10Pikesville Middle SchoolGrades: 6-8Distance: 1.7 mi
- 3/10Milford Mill AcademyGrades: 9-12Distance: 1.1 mi
Schools provided by the listing agent
- District: Baltimore County Public Schools
Source: Bright MLS. This data may not be complete. We recommend contacting the local school district to confirm school assignments for this home.
Get a cash offer in 3 minutes
Find out how much your home could sell for in as little as 3 minutes with a no-obligation cash offer.
Estimated market value$407,200
Get a cash offer in 3 minutes
Find out how much your home could sell for in as little as 3 minutes with a no-obligation cash offer.
Estimated market value
$407,200


