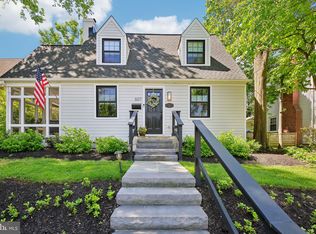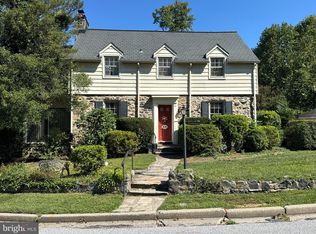Sold for $655,000
$655,000
609 Marwood Rd, Towson, MD 21204
3beds
2,314sqft
Single Family Residence
Built in 1939
7,700 Square Feet Lot
$647,700 Zestimate®
$283/sqft
$2,949 Estimated rent
Home value
$647,700
$596,000 - $706,000
$2,949/mo
Zestimate® history
Loading...
Owner options
Explore your selling options
What's special
An updated storybook house in West Towson awaits the next chapter of happy buyers. Tasteful farm style Kitchen with an eat up counter, a greenhouse window and shiplap walls opens to a sunny Family Room which spills out to a fenced yard with plenty of room for play and pets. Living Room with fireplace and hardwood floors opens to formal Dining Room. 2 Updated Baths , new windows, roof 2017. HVAC 2020, water heater 2019. Finished lower level with 1/2 bath. Off street parking in the alley behind the house has a tractor shed with endless possibilities (new shed roof 2025). Dual zone gas heat and A/C. Professional landscaping gives this house an A+ for curb appeal in this sought after location with Blue Ribbon Schools and walkability to park, playgrounds and conveniences.
Zillow last checked: 8 hours ago
Listing updated: May 27, 2025 at 02:03am
Listed by:
Lynn Plack 410-340-2939,
Hubble Bisbee Christie's International Real Estate
Bought with:
Dorsey Campbell, 522613
Cummings & Co. Realtors
Source: Bright MLS,MLS#: MDBC2123618
Facts & features
Interior
Bedrooms & bathrooms
- Bedrooms: 3
- Bathrooms: 3
- Full bathrooms: 2
- 1/2 bathrooms: 1
- Main level bathrooms: 1
Primary bedroom
- Features: Flooring - HardWood
- Level: Upper
- Area: 180 Square Feet
- Dimensions: 15 x 12
Bedroom 2
- Features: Flooring - HardWood
- Level: Upper
- Area: 121 Square Feet
- Dimensions: 11 x 11
Bedroom 3
- Features: Flooring - HardWood
- Level: Upper
- Area: 100 Square Feet
- Dimensions: 10 x 10
Bathroom 1
- Features: Flooring - Ceramic Tile
- Level: Main
Bathroom 2
- Features: Flooring - Ceramic Tile
- Level: Upper
Dining room
- Features: Flooring - HardWood
- Level: Main
- Area: 143 Square Feet
- Dimensions: 13 x 11
Family room
- Features: Flooring - Ceramic Tile
- Level: Main
- Area: 156 Square Feet
- Dimensions: 13 x 12
Foyer
- Features: Flooring - HardWood
- Level: Main
Half bath
- Features: Flooring - Ceramic Tile
- Level: Lower
Kitchen
- Features: Flooring - Ceramic Tile, Countertop(s) - Quartz, Breakfast Nook
- Level: Main
- Area: 252 Square Feet
- Dimensions: 28 x 9
Laundry
- Features: Flooring - Ceramic Tile
- Level: Main
Living room
- Features: Flooring - HardWood, Fireplace - Wood Burning
- Level: Main
- Area: 299 Square Feet
- Dimensions: 23 x 13
Recreation room
- Features: Flooring - Carpet
- Level: Lower
- Area: 323 Square Feet
- Dimensions: 19 x 17
Utility room
- Features: Flooring - Concrete
- Level: Lower
Heating
- Forced Air, Natural Gas
Cooling
- Central Air, Electric
Appliances
- Included: Stainless Steel Appliance(s), Refrigerator, Oven/Range - Gas, Microwave, Dishwasher, Washer, Dryer, Gas Water Heater
- Laundry: Main Level, Laundry Room
Features
- Basement: Partial,Heated,Improved
- Number of fireplaces: 1
Interior area
- Total structure area: 2,314
- Total interior livable area: 2,314 sqft
- Finished area above ground: 1,714
- Finished area below ground: 600
Property
Parking
- Parking features: Driveway
- Has uncovered spaces: Yes
Accessibility
- Accessibility features: None
Features
- Levels: Three
- Stories: 3
- Patio & porch: Patio
- Pool features: None
- Fencing: Back Yard
Lot
- Size: 7,700 sqft
Details
- Additional structures: Above Grade, Below Grade
- Parcel number: 04090926200400
- Zoning: RES
- Special conditions: Standard
Construction
Type & style
- Home type: SingleFamily
- Architectural style: Traditional
- Property subtype: Single Family Residence
Materials
- Wood Siding, Vinyl Siding
- Foundation: Other
- Roof: Asphalt,Shingle
Condition
- New construction: No
- Year built: 1939
Utilities & green energy
- Sewer: Public Sewer
- Water: Public
Community & neighborhood
Location
- Region: Towson
- Subdivision: West Towson
Other
Other facts
- Listing agreement: Exclusive Right To Sell
- Ownership: Fee Simple
Price history
| Date | Event | Price |
|---|---|---|
| 5/23/2025 | Sold | $655,000+1.1%$283/sqft |
Source: | ||
| 4/24/2025 | Contingent | $648,000$280/sqft |
Source: | ||
| 4/22/2025 | Listed for sale | $648,000+33.6%$280/sqft |
Source: | ||
| 1/4/2019 | Sold | $485,000+2.1%$210/sqft |
Source: Public Record Report a problem | ||
| 12/5/2018 | Listed for sale | $474,900+39.7%$205/sqft |
Source: Keller Williams Excellence #MDBC253706 Report a problem | ||
Public tax history
| Year | Property taxes | Tax assessment |
|---|---|---|
| 2025 | $5,452 -15.6% | $573,500 +7.7% |
| 2024 | $6,456 +8.3% | $532,700 +8.3% |
| 2023 | $5,962 +9% | $491,900 +9% |
Find assessor info on the county website
Neighborhood: 21204
Nearby schools
GreatSchools rating
- 9/10West Towson Elementary SchoolGrades: K-5Distance: 0.8 mi
- 6/10Dumbarton Middle SchoolGrades: 6-8Distance: 1.5 mi
- 9/10Towson High Law & Public PolicyGrades: 9-12Distance: 1.2 mi
Schools provided by the listing agent
- Elementary: West Towson
- Middle: Dumbarton
- High: Towson
- District: Baltimore County Public Schools
Source: Bright MLS. This data may not be complete. We recommend contacting the local school district to confirm school assignments for this home.

Get pre-qualified for a loan
At Zillow Home Loans, we can pre-qualify you in as little as 5 minutes with no impact to your credit score.An equal housing lender. NMLS #10287.

