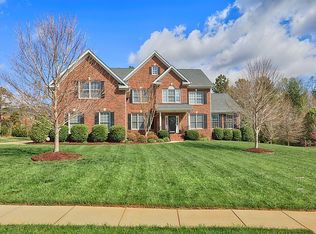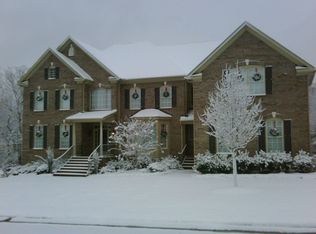Closed
$1,188,000
609 Maple Valley Ct, Matthews, NC 28104
7beds
6,130sqft
Single Family Residence
Built in 2007
0.43 Acres Lot
$1,195,300 Zestimate®
$194/sqft
$5,996 Estimated rent
Home value
$1,195,300
$1.10M - $1.30M
$5,996/mo
Zestimate® history
Loading...
Owner options
Explore your selling options
What's special
Beautiful 7 Bedroom (One on Main Level) PLUS Office PLUS Bonus Room, 5 Full Bath Home in Sought-After Lake Forest Preserve! Soaring Two Story Entryway, Wood Flooring on Main Level (Refinished 4/2024), Updated Light Fixtures Throughout. Professionally Landscaped, .43 Acre Lot with Common Area Behind, Backed by Trees for Privacy. Kitchen with Upgraded Cabinetry, Tile Backsplash, Granite Countertops and Stainless Appliances, Open to Breakfast / Morning Room Overlooking Level Backyard. Dual Staircases - Main Staircase with Curved Banister and Railings. Luxurious Primary Suite with Separate Sitting Area and Dual Closets; En-Suite Bath with Separate Garden Tub and Shower. Second Floor with Four Additional Bedrooms and Bonus. Third Floor Bedroom / Bonus with Bath and Plumbed for Bar Area. Second Kitchen Adjacent to Morning Room with Access to Deck and Patio. Weddington Schools, Convenient to Schools and Shopping. Neighborhood Amenities Include Pool, Tennis, and Playground. Don't Miss Out!
Zillow last checked: 8 hours ago
Listing updated: August 08, 2024 at 10:31am
Listing Provided by:
Robin Husney Robin@RobinHusney.com,
Dickens Mitchener & Associates Inc
Bought with:
Keith Sandman
EXP Realty LLC Rock Hill
Source: Canopy MLS as distributed by MLS GRID,MLS#: 4135747
Facts & features
Interior
Bedrooms & bathrooms
- Bedrooms: 7
- Bathrooms: 5
- Full bathrooms: 5
- Main level bedrooms: 1
Primary bedroom
- Level: Upper
Bedroom s
- Level: Main
Bedroom s
- Level: Upper
Bedroom s
- Level: Upper
Bedroom s
- Level: Upper
Bedroom s
- Level: Upper
Bathroom full
- Level: Main
Bathroom full
- Level: Upper
Bathroom full
- Level: Upper
Bathroom full
- Level: Upper
Bathroom full
- Level: Third
Other
- Level: Main
Other
- Level: Third
Bonus room
- Level: Upper
Breakfast
- Level: Main
Dining room
- Level: Main
Family room
- Level: Main
Kitchen
- Level: Main
Laundry
- Level: Main
Living room
- Level: Main
Office
- Level: Main
Heating
- Forced Air
Cooling
- Central Air
Appliances
- Included: Dishwasher, Disposal, Electric Cooktop, Gas Range, Refrigerator, Wall Oven
- Laundry: Laundry Room, Main Level
Features
- Breakfast Bar, Soaking Tub, Kitchen Island, Open Floorplan, Pantry, Walk-In Closet(s), Walk-In Pantry
- Flooring: Carpet, Tile, Wood
- Has basement: No
- Attic: Walk-In
- Fireplace features: Family Room, Gas
Interior area
- Total structure area: 5,414
- Total interior livable area: 6,130 sqft
- Finished area above ground: 6,130
- Finished area below ground: 0
Property
Parking
- Total spaces: 3
- Parking features: Attached Garage, Garage Door Opener, Garage Faces Side, Garage on Main Level
- Attached garage spaces: 3
Features
- Levels: Two and a Half
- Stories: 2
- Patio & porch: Deck, Patio, Rear Porch
- Exterior features: In-Ground Irrigation
- Pool features: Community
Lot
- Size: 0.43 Acres
- Dimensions: 153 x 150 x 99 x 150
- Features: Green Area, Level, Wooded
Details
- Parcel number: 06099309
- Zoning: AM5
- Special conditions: Standard
Construction
Type & style
- Home type: SingleFamily
- Architectural style: Transitional
- Property subtype: Single Family Residence
Materials
- Brick Full
- Foundation: Crawl Space
Condition
- New construction: No
- Year built: 2007
Utilities & green energy
- Sewer: County Sewer
- Water: County Water
Community & neighborhood
Community
- Community features: Clubhouse, Playground, Sport Court, Tennis Court(s)
Location
- Region: Matthews
- Subdivision: Lake Forest Preserve
HOA & financial
HOA
- Has HOA: Yes
- HOA fee: $746 semi-annually
- Association name: CAMS
- Association phone: 877-672-2267
Other
Other facts
- Listing terms: Cash,Conventional
- Road surface type: Concrete, Paved
Price history
| Date | Event | Price |
|---|---|---|
| 8/8/2024 | Sold | $1,188,000-4%$194/sqft |
Source: | ||
| 7/29/2024 | Pending sale | $1,238,000$202/sqft |
Source: | ||
| 6/20/2024 | Price change | $1,238,000-2.4%$202/sqft |
Source: | ||
| 6/12/2024 | Price change | $1,268,000-2.5%$207/sqft |
Source: | ||
| 5/3/2024 | Listed for sale | $1,300,000+75.9%$212/sqft |
Source: | ||
Public tax history
| Year | Property taxes | Tax assessment |
|---|---|---|
| 2025 | $5,809 +3.1% | $1,162,700 +41.3% |
| 2024 | $5,635 +8.2% | $822,800 |
| 2023 | $5,208 -0.5% | $822,800 |
Find assessor info on the county website
Neighborhood: 28104
Nearby schools
GreatSchools rating
- 10/10Weddington Elementary SchoolGrades: PK-5Distance: 0.6 mi
- 10/10Weddington Middle SchoolGrades: 6-8Distance: 0.7 mi
- 8/10Weddington High SchoolGrades: 9-12Distance: 0.7 mi
Schools provided by the listing agent
- Elementary: Weddington
- Middle: Weddington
- High: Weddington
Source: Canopy MLS as distributed by MLS GRID. This data may not be complete. We recommend contacting the local school district to confirm school assignments for this home.
Get a cash offer in 3 minutes
Find out how much your home could sell for in as little as 3 minutes with a no-obligation cash offer.
Estimated market value
$1,195,300
Get a cash offer in 3 minutes
Find out how much your home could sell for in as little as 3 minutes with a no-obligation cash offer.
Estimated market value
$1,195,300

