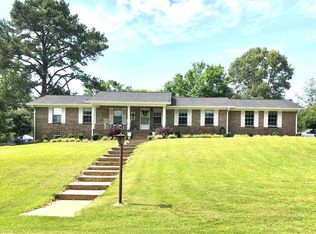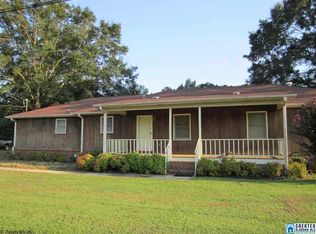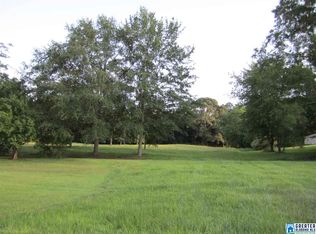Sold for $259,000
$259,000
609 Maple St, Clanton, AL 35045
3beds
2,166sqft
Single Family Residence
Built in 1900
1.25 Acres Lot
$260,900 Zestimate®
$120/sqft
$1,832 Estimated rent
Home value
$260,900
Estimated sales range
Not available
$1,832/mo
Zestimate® history
Loading...
Owner options
Explore your selling options
What's special
Unique doesn’t begin to describe this spacious 3BD/3BA home tucked away in a quiet cul-de-sac. Situated on appx. 1.25+/- acres, this all-brick property offers modern comfort, flexibility,& plenty of room to spread out. Inside, enjoy an open layout w/ a large family room & gas fireplace, a dining/living combo, & an eat-in kitchen w/ solid wood cabinets. Engineered hardwood floors extend through the main living areas and primary suite, which includes an updated bath and walk-in closet. Guest bedroom offers new carpet and its own walk-in closet.The fully remodeled lower level adds a private bedroom, walk-in closet, full bath with a walk-in tile shower, & additional flex space ideal for a workout room, office, or play area. Oversized laundry room with sink, cabinets, and shelving provides excellent storage.Mature hardwoods create a peaceful, shaded lot. All-brick construction with vinyl soffits ensures low-maintenance living. Don’t miss this versatile, move-in ready home at its new price!
Zillow last checked: 8 hours ago
Listing updated: September 08, 2025 at 05:49pm
Listed by:
Amber Darnell-Gray 334-233-5555,
RealtySouth - Chilton II
Bought with:
Amber Darnell-Gray
RealtySouth - Chilton II
Source: GALMLS,MLS#: 21417620
Facts & features
Interior
Bedrooms & bathrooms
- Bedrooms: 3
- Bathrooms: 3
- Full bathrooms: 3
Primary bedroom
- Level: First
Bedroom 1
- Level: First
Bedroom 2
- Level: Basement
Primary bathroom
- Level: First
Bathroom 1
- Level: First
Family room
- Level: First
Kitchen
- Features: Laminate Counters, Eat-in Kitchen
- Level: First
Basement
- Area: 1456
Heating
- Electric, Heat Pump
Cooling
- Electric, Heat Pump, Ceiling Fan(s)
Appliances
- Included: Dishwasher, Microwave, Gas Oven, Refrigerator, Stove-Gas, Electric Water Heater
- Laundry: Electric Dryer Hookup, In Garage, Sink, Washer Hookup, Main Level, Laundry Room, Laundry (ROOM), Yes
Features
- Workshop (INT), High Ceilings, Linen Closet, Tub/Shower Combo, Walk-In Closet(s)
- Flooring: Carpet, Laminate
- Windows: Window Treatments
- Basement: Full,Partially Finished,Block
- Attic: Other,Yes
- Number of fireplaces: 1
- Fireplace features: Brick (FIREPL), Gas Log, Gas Starter, Living Room, Gas
Interior area
- Total interior livable area: 2,166 sqft
- Finished area above ground: 1,798
- Finished area below ground: 368
Property
Parking
- Total spaces: 1
- Parking features: Boat, Driveway, Parking (MLVL), RV Access/Parking, Open, Garage Faces Side
- Garage spaces: 1
- Has uncovered spaces: Yes
Features
- Levels: One and One Half
- Stories: 1
- Patio & porch: Porch, Porch Screened, Open (DECK), Deck
- Pool features: None
- Has view: Yes
- View description: None
- Waterfront features: No
Lot
- Size: 1.25 Acres
- Features: Acreage, Cul-De-Sac, Interior Lot, Few Trees
Details
- Additional structures: Storage
- Parcel number: 1701011002018.004
- Special conditions: As Is,N/A
Construction
Type & style
- Home type: SingleFamily
- Property subtype: Single Family Residence
Materials
- Brick
- Foundation: Basement
Condition
- Year built: 1900
Utilities & green energy
- Sewer: Septic Tank
- Water: Public
Community & neighborhood
Community
- Community features: Street Lights
Location
- Region: Clanton
- Subdivision: None
Other
Other facts
- Price range: $259K - $259K
- Road surface type: Paved
Price history
| Date | Event | Price |
|---|---|---|
| 8/29/2025 | Sold | $259,000-13.3%$120/sqft |
Source: | ||
| 7/23/2025 | Contingent | $298,900$138/sqft |
Source: | ||
| 7/8/2025 | Price change | $298,900-11.8%$138/sqft |
Source: | ||
| 5/5/2025 | Listed for sale | $339,000$157/sqft |
Source: | ||
Public tax history
| Year | Property taxes | Tax assessment |
|---|---|---|
| 2024 | $908 +3.7% | $23,000 +3.5% |
| 2023 | $875 +33.1% | $22,220 +30.5% |
| 2022 | $658 +7.6% | $17,030 +7% |
Find assessor info on the county website
Neighborhood: 35045
Nearby schools
GreatSchools rating
- 4/10Clanton Intermediate SchoolGrades: 4-6Distance: 0.4 mi
- 8/10Clanton Middle SchoolGrades: 7-8Distance: 0.6 mi
- 4/10Chilton Co High SchoolGrades: 9-12Distance: 0.7 mi
Schools provided by the listing agent
- Elementary: Clanton
- Middle: Clanton
- High: Chilton County
Source: GALMLS. This data may not be complete. We recommend contacting the local school district to confirm school assignments for this home.
Get pre-qualified for a loan
At Zillow Home Loans, we can pre-qualify you in as little as 5 minutes with no impact to your credit score.An equal housing lender. NMLS #10287.


