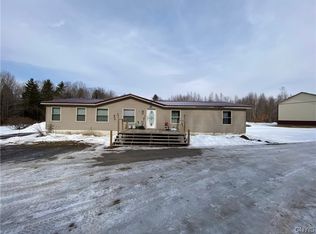Closed
$525,000
609 Mang Rd, Little Falls, NY 13365
5beds
4,584sqft
Single Family Residence
Built in 2011
68.5 Acres Lot
$550,800 Zestimate®
$115/sqft
$2,658 Estimated rent
Home value
$550,800
Estimated sales range
Not available
$2,658/mo
Zestimate® history
Loading...
Owner options
Explore your selling options
What's special
Offering this magnificent Adirondack Estate located at 609 Mang Road in Salisbury, New York. Surround yourself with 68 acres of privacy that is a recreation dream. Grandeur home that provides 5 bedrooms and 2 bathrooms and features 4500 square feet of new construction in 2012. First floor exhibits a great open concept with custom kitchen and living room, adjoining family room, first floor bedroom and full bathroom. An area that your whole family can sit around and make memories at. Second floor allows the whole family to spread out and with 4 bedrooms everyone will have their own space. Want to have the biggest garage on the block? Well let me introduce you to 6600 square feet of all you could ever dream of for working space and storing all your toys! Full barn with stalls and workshop area just in case a hobby farm would be in your future. Home is presently being occupied as an active Airbnb with a terrific income. Interested in making this your forever home or getaway for all the seasons to come and make money for you when your not using it? Step outside to the peacefulness of your wooded retreat to jumping on the snowmobile/ ATV trails right next to your home. Travel minutes away to visit multiple lakes that surround the beauty of Upstate New York.
Zillow last checked: 8 hours ago
Listing updated: May 11, 2025 at 05:22am
Listed by:
Heidi Mouyos 315-717-7269,
Empire Homes & Commercial LLC
Bought with:
MVAR Nonmember
MVAR NONMEMBER
Source: NYSAMLSs,MLS#: S1594504 Originating MLS: Mohawk Valley
Originating MLS: Mohawk Valley
Facts & features
Interior
Bedrooms & bathrooms
- Bedrooms: 5
- Bathrooms: 2
- Full bathrooms: 2
- Main level bathrooms: 1
- Main level bedrooms: 1
Heating
- Other, See Remarks, Hot Water, Radiant
Appliances
- Included: Dryer, Electric Oven, Electric Range, Microwave, Propane Water Heater, Washer
- Laundry: Main Level
Features
- Den, Separate/Formal Dining Room, Furnished, Separate/Formal Living Room, Kitchen/Family Room Combo, Bedroom on Main Level
- Flooring: Hardwood, Laminate, Varies, Vinyl
- Basement: Full,Finished,Walk-Out Access
- Has fireplace: No
- Furnished: Yes
Interior area
- Total structure area: 4,584
- Total interior livable area: 4,584 sqft
Property
Parking
- Total spaces: 8
- Parking features: Detached, Garage, Storage, Workshop in Garage, Shared Driveway
- Garage spaces: 8
Features
- Levels: Two
- Stories: 2
- Patio & porch: Open, Porch
Lot
- Size: 68.50 Acres
- Dimensions: 446 x 3850
- Features: Irregular Lot
Details
- Additional structures: Barn(s), Outbuilding
- Parcel number: 21460010200200010031000000
- Special conditions: Standard
- Horses can be raised: Yes
- Horse amenities: Horses Allowed
Construction
Type & style
- Home type: SingleFamily
- Architectural style: Colonial
- Property subtype: Single Family Residence
Materials
- Vinyl Siding
- Foundation: Block
- Roof: Metal
Condition
- Resale
- Year built: 2011
Utilities & green energy
- Sewer: Septic Tank
- Water: Well
Community & neighborhood
Community
- Community features: Trails/Paths
Location
- Region: Little Falls
Other
Other facts
- Listing terms: Cash,Conventional,FHA
Price history
| Date | Event | Price |
|---|---|---|
| 5/7/2025 | Sold | $525,000-4.4%$115/sqft |
Source: | ||
| 4/3/2025 | Pending sale | $549,000$120/sqft |
Source: | ||
| 3/22/2025 | Listed for sale | $549,000+1.9%$120/sqft |
Source: | ||
| 7/10/2024 | Listing removed | $539,000-1.8%$118/sqft |
Source: NY State MLS #11260691 | ||
| 5/21/2024 | Price change | $549,000-8.3%$120/sqft |
Source: | ||
Public tax history
Tax history is unavailable.
Neighborhood: 13365
Nearby schools
GreatSchools rating
- 3/10Dolgeville Elementary SchoolGrades: PK-6Distance: 4 mi
- 7/10James A Green Junior-Senior High SchoolGrades: 7-12Distance: 4 mi
Schools provided by the listing agent
- District: Dolgeville
Source: NYSAMLSs. This data may not be complete. We recommend contacting the local school district to confirm school assignments for this home.
