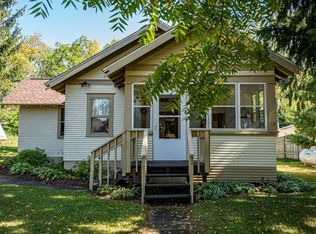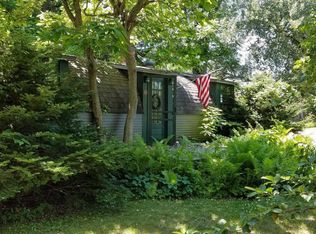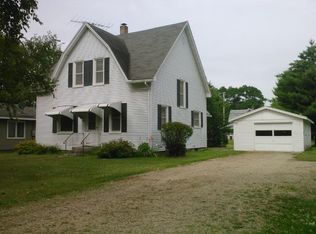Closed
$152,500
609 Main St, Pepin, WI 54759
2beds
1,800sqft
Single Family Residence
Built in 1900
8,712 Square Feet Lot
$159,000 Zestimate®
$85/sqft
$1,637 Estimated rent
Home value
$159,000
Estimated sales range
Not available
$1,637/mo
Zestimate® history
Loading...
Owner options
Explore your selling options
What's special
All remodeled and updated 2 bedroom and 2 bath home. New roof, newer furnace, newer siding, newer garage, asphalt driveway. A very nice starter or investment property. Close to schools and only a few blocks to restaurants and shopping.
Zillow last checked: 8 hours ago
Listing updated: June 03, 2025 at 06:22am
Listed by:
David H. Brassfield 715-821-2111,
Lake Pepin Real Estate, LLC
Bought with:
David H. Brassfield
Lake Pepin Real Estate, LLC
Source: NorthstarMLS as distributed by MLS GRID,MLS#: 6557490
Facts & features
Interior
Bedrooms & bathrooms
- Bedrooms: 2
- Bathrooms: 2
- Full bathrooms: 1
- 3/4 bathrooms: 1
Bedroom 1
- Level: Main
- Area: 99 Square Feet
- Dimensions: 11 x 9
Bedroom 2
- Level: Upper
- Area: 374 Square Feet
- Dimensions: 22 x 17
Kitchen
- Level: Main
- Area: 156 Square Feet
- Dimensions: 12 x 13
Laundry
- Level: Main
- Area: 50 Square Feet
- Dimensions: 10 x 5
Living room
- Level: Main
- Area: 425 Square Feet
- Dimensions: 25 x 17
Heating
- Forced Air
Cooling
- Central Air
Appliances
- Included: Dishwasher, Dryer, Range, Refrigerator, Washer
Features
- Basement: Full,Concrete,Unfinished
- Has fireplace: No
Interior area
- Total structure area: 1,800
- Total interior livable area: 1,800 sqft
- Finished area above ground: 1,080
- Finished area below ground: 0
Property
Parking
- Total spaces: 6
- Parking features: Detached, Asphalt, Garage Door Opener, More Parking Onsite for Fee, RV Access/Parking
- Garage spaces: 2
- Uncovered spaces: 4
- Details: Garage Dimensions (26 x 30), Garage Door Height (7), Garage Door Width (16)
Accessibility
- Accessibility features: None
Features
- Levels: One and One Half
- Stories: 1
- Patio & porch: Deck
Lot
- Size: 8,712 sqft
- Dimensions: 60 x 155
Details
- Foundation area: 720
- Parcel number: 171002610000
- Zoning description: Residential-Single Family
- Other equipment: Fuel Tank - Rented
Construction
Type & style
- Home type: SingleFamily
- Property subtype: Single Family Residence
Materials
- Metal Siding, Vinyl Siding, Wood Siding, Frame
- Roof: Age 8 Years or Less
Condition
- Age of Property: 125
- New construction: No
- Year built: 1900
Utilities & green energy
- Electric: 200+ Amp Service, Power Company: Xcel Energy
- Gas: Propane
- Sewer: City Sewer/Connected
- Water: City Water/Connected
Community & neighborhood
Location
- Region: Pepin
HOA & financial
HOA
- Has HOA: No
Other
Other facts
- Road surface type: Paved
Price history
| Date | Event | Price |
|---|---|---|
| 5/30/2025 | Sold | $152,500-14.8%$85/sqft |
Source: | ||
| 4/17/2025 | Pending sale | $179,000$99/sqft |
Source: | ||
| 3/30/2025 | Price change | $179,000-5.3%$99/sqft |
Source: | ||
| 3/13/2025 | Price change | $189,000-5%$105/sqft |
Source: | ||
| 6/22/2024 | Listed for sale | $199,000$111/sqft |
Source: | ||
Public tax history
| Year | Property taxes | Tax assessment |
|---|---|---|
| 2024 | $2,029 +2.7% | $83,300 |
| 2023 | $1,975 -3.8% | $83,300 +0.7% |
| 2022 | $2,053 +16% | $82,700 |
Find assessor info on the county website
Neighborhood: 54759
Nearby schools
GreatSchools rating
- 4/10Pepin Elementary SchoolGrades: PK-6Distance: 0.2 mi
- 6/10Pepin High SchoolGrades: 7-12Distance: 0.2 mi
Get pre-qualified for a loan
At Zillow Home Loans, we can pre-qualify you in as little as 5 minutes with no impact to your credit score.An equal housing lender. NMLS #10287.


