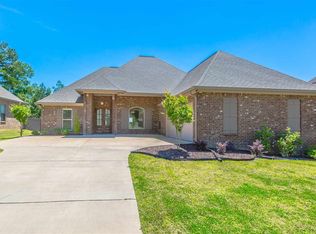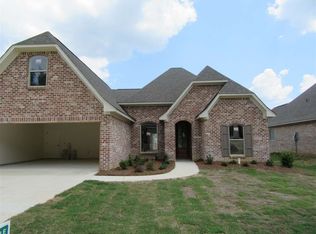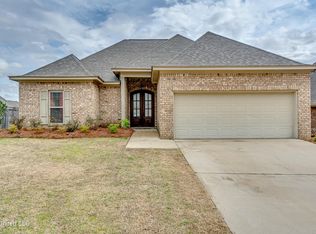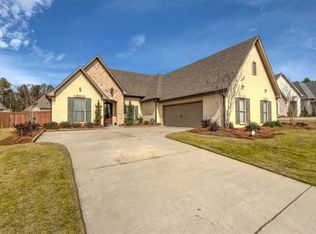Closed
Price Unknown
609 Macbeth St, Brandon, MS 39047
3beds
1,788sqft
Residential, Single Family Residence
Built in 2015
0.25 Acres Lot
$325,500 Zestimate®
$--/sqft
$2,293 Estimated rent
Home value
$325,500
$299,000 - $355,000
$2,293/mo
Zestimate® history
Loading...
Owner options
Explore your selling options
What's special
Nestled in the sought-after Gardens of Scottish Hills, this charming 3-bedroom, 2-bathroom split-plan home is perfect for those who love to entertain. Featuring high ceilings and pine floors, the open living spaces exude warmth and sophistication. The kitchen, with its granite countertops and ample storage, is a chef's delight and ideal for hosting gatherings.
The home's thoughtful layout includes a walk-in laundry room with a sink, a tankless hot water heater, and abundant storage throughout. Step outside to the beautiful deck and pergola, a stunning space perfect for entertaining or unwinding.
Located in a top-rated school district, this gem also offers access to the neighborhood community pool, covered by your annual HOA dues. Plus, the home is USDA eligible, making it an ideal choice for buyers seeking affordability without compromise. Don't miss the opportunity to make this entertainer's dream home your own!
Zillow last checked: 8 hours ago
Listing updated: February 26, 2025 at 09:41pm
Listed by:
Aarika Smith 601-812-9689,
NextHome Realty Experience
Bought with:
Meshia Edwards, B20161
Edwards Realty Co.
Source: MLS United,MLS#: 4099460
Facts & features
Interior
Bedrooms & bathrooms
- Bedrooms: 3
- Bathrooms: 2
- Full bathrooms: 2
Heating
- Central, Fireplace(s), Natural Gas
Cooling
- Central Air
Appliances
- Included: Cooktop, Dishwasher, Disposal, Dryer, Exhaust Fan, Microwave, Stainless Steel Appliance(s), Tankless Water Heater
- Laundry: Sink
Features
- Breakfast Bar, Ceiling Fan(s), Coffered Ceiling(s), Crown Molding, Double Vanity, Entrance Foyer, Granite Counters, High Ceilings, Storage, Walk-In Closet(s)
- Flooring: Wood
- Has fireplace: Yes
- Fireplace features: Living Room, Bath
Interior area
- Total structure area: 1,788
- Total interior livable area: 1,788 sqft
Property
Parking
- Total spaces: 2
- Parking features: Garage Door Opener, Concrete
- Garage spaces: 2
Features
- Levels: One
- Stories: 1
- Patio & porch: Patio
- Exterior features: Lighting, Private Yard, Rain Gutters
- Fencing: Back Yard,Fenced
Lot
- Size: 0.25 Acres
- Features: Front Yard
Details
- Additional structures: Pergola
- Parcel number: J13b00000300320
Construction
Type & style
- Home type: SingleFamily
- Architectural style: Ranch,Traditional
- Property subtype: Residential, Single Family Residence
Materials
- Brick
- Foundation: Slab
- Roof: Architectural Shingles
Condition
- New construction: No
- Year built: 2015
Utilities & green energy
- Sewer: Public Sewer
- Water: Public
- Utilities for property: Cable Available, Natural Gas Available, Fiber to the House, Natural Gas in Kitchen
Community & neighborhood
Security
- Security features: Prewired, Smoke Detector(s)
Community
- Community features: Park, Pool, Sidewalks, Street Lights
Location
- Region: Brandon
- Subdivision: The Gardens Of Scottish Hills
HOA & financial
HOA
- Has HOA: Yes
- HOA fee: $500 annually
- Services included: Maintenance Grounds, Pool Service
Price history
| Date | Event | Price |
|---|---|---|
| 2/25/2025 | Sold | -- |
Source: MLS United #4099460 Report a problem | ||
| 1/6/2025 | Pending sale | $316,000$177/sqft |
Source: MLS United #4099460 Report a problem | ||
| 12/23/2024 | Listed for sale | $316,000+29%$177/sqft |
Source: MLS United #4099460 Report a problem | ||
| 12/4/2020 | Sold | -- |
Source: MLS United #1335527 Report a problem | ||
| 10/26/2020 | Pending sale | $244,900$137/sqft |
Source: Hopper Properties #335527 Report a problem | ||
Public tax history
| Year | Property taxes | Tax assessment |
|---|---|---|
| 2024 | $2,194 +13.4% | $23,160 +11.6% |
| 2023 | $1,936 +1.6% | $20,758 |
| 2022 | $1,905 | $20,758 |
Find assessor info on the county website
Neighborhood: 39047
Nearby schools
GreatSchools rating
- 9/10Northshore Elementary SchoolGrades: PK-5Distance: 0.9 mi
- 7/10Northwest Rankin Middle SchoolGrades: 6-8Distance: 3.7 mi
- 8/10Northwest Rankin High SchoolGrades: 9-12Distance: 4 mi
Schools provided by the listing agent
- Elementary: Northshore
- Middle: Northwest Rankin Middle
- High: Northwest Rankin
Source: MLS United. This data may not be complete. We recommend contacting the local school district to confirm school assignments for this home.



