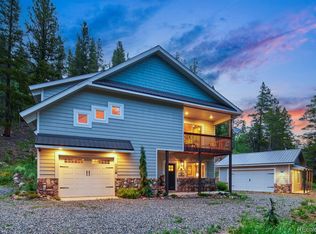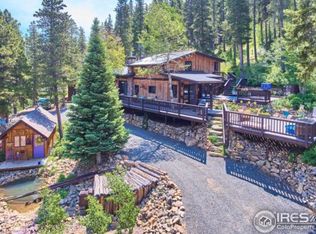Sold for $850,000
$850,000
609 Lower Moon Gulch Rd, Black Hawk, CO 80422
2beds
1,846sqft
Single Family Residence
Built in 2012
17.62 Acres Lot
$823,500 Zestimate®
$460/sqft
$3,309 Estimated rent
Home value
$823,500
Estimated sales range
Not available
$3,309/mo
Zestimate® history
Loading...
Owner options
Explore your selling options
What's special
Pristine creek-front mountain retreat, custom-built and move-in-ready, now available for the first time ever. Situated on over 17 private acres, this home features a year-round creek, a wading pond for you and your furry friends with mini waterfalls, and more natural wonders. The property includes an attached 1-car garage and a detached 2-car garage. The main level showcases an open floor plan with a wood stove and a full bathroom. Upstairs, both bedrooms offer the soothing sounds of the creek. The primary bedroom boasts a wood stove and a private balcony perfect for enjoying sunrises and evening creek melodies. An additional family room provides versatile space for extra sleeping quarters, an office, or any other use you can imagine. Impeccable properties like this are rare, so schedule a showing today before it's gone. Flexible Financing Options Available! The seller is willing to consider owner financing, making this a unique opportunity for prospective buyers.
Zillow last checked: 8 hours ago
Listing updated: October 20, 2025 at 06:52pm
Listed by:
Homes By Jackie Jones Team 3032507353,
RE/MAX Alliance-Nederland,
Jackie Jones 303-250-7353,
RE/MAX Alliance-Nederland
Bought with:
Faith Longtin, 100096079
Trelora Realty, Inc.
Source: IRES,MLS#: 1013980
Facts & features
Interior
Bedrooms & bathrooms
- Bedrooms: 2
- Bathrooms: 2
- Full bathrooms: 1
- 3/4 bathrooms: 1
- Main level bathrooms: 1
Primary bedroom
- Description: Carpet
- Features: Shared Primary Bath, 3/4 Primary Bath
- Level: Upper
- Area: 300 Square Feet
- Dimensions: 15 x 20
Bedroom 2
- Description: Brick
- Level: Upper
- Area: 210 Square Feet
- Dimensions: 14 x 15
Dining room
- Description: Tile
- Level: Main
- Area: 100 Square Feet
- Dimensions: 10 x 10
Family room
- Level: Upper
- Area: 225 Square Feet
- Dimensions: 15 x 15
Kitchen
- Description: Tile
- Level: Main
- Area: 140 Square Feet
- Dimensions: 10 x 14
Laundry
- Description: Other
- Level: Main
- Area: 24 Square Feet
- Dimensions: 3 x 8
Living room
- Description: Tile
- Level: Main
- Area: 288 Square Feet
- Dimensions: 12 x 24
Heating
- Forced Air, Wood Stove
Cooling
- Ceiling Fan(s)
Appliances
- Included: Electric Range, Dishwasher, Refrigerator, Washer, Dryer, Microwave
Features
- Cathedral Ceiling(s), Open Floorplan, Pantry, Walk-In Closet(s)
- Windows: Skylight(s), Window Coverings
- Basement: None
- Has fireplace: Yes
- Fireplace features: Free Standing, Two or More, Living Room, Bedroom
Interior area
- Total structure area: 1,846
- Total interior livable area: 1,846 sqft
- Finished area above ground: 1,846
- Finished area below ground: 0
Property
Parking
- Total spaces: 3
- Parking features: RV Access/Parking
- Attached garage spaces: 3
- Details: Attached
Features
- Levels: Two
- Stories: 2
- Patio & porch: Deck
- Waterfront features: Abuts Stream/Creek/River
Lot
- Size: 17.62 Acres
- Features: Level, Steep Slope, Rock Outcropping, Unincorporated
Details
- Parcel number: R114726
- Zoning: RR
- Special conditions: Private Owner
Construction
Type & style
- Home type: SingleFamily
- Architectural style: Legal Conforming,Contemporary
- Property subtype: Single Family Residence
Materials
- Frame, Stone, Composition
- Roof: Metal
Condition
- New construction: No
- Year built: 2012
Details
- Builder name: Kennedy
Utilities & green energy
- Electric: United
- Gas: Propane
- Sewer: Septic Tank
- Water: Well
- Utilities for property: Electricity Available, Cable Available, High Speed Avail
Green energy
- Energy efficient items: Southern Exposure, Windows
Community & neighborhood
Location
- Region: Black Hawk
- Subdivision: 100_OUTLYING SECTIONS
Other
Other facts
- Listing terms: Cash,Conventional,VA Loan
- Road surface type: Gravel
Price history
| Date | Event | Price |
|---|---|---|
| 10/3/2024 | Sold | $850,000-4.3%$460/sqft |
Source: | ||
| 9/6/2024 | Pending sale | $888,000$481/sqft |
Source: | ||
| 8/26/2024 | Price change | $888,000-1.1%$481/sqft |
Source: | ||
| 7/29/2024 | Price change | $898,000-3.2%$486/sqft |
Source: | ||
| 7/11/2024 | Listed for sale | $928,000+1327.7%$503/sqft |
Source: | ||
Public tax history
| Year | Property taxes | Tax assessment |
|---|---|---|
| 2024 | $2,698 +25.1% | $40,710 |
| 2023 | $2,157 +1.8% | $40,710 +37.8% |
| 2022 | $2,118 +8.5% | $29,540 -2.8% |
Find assessor info on the county website
Neighborhood: 80422
Nearby schools
GreatSchools rating
- 9/10Nederland Elementary SchoolGrades: PK-5Distance: 4.1 mi
- 9/10Nederland Middle-Senior High SchoolGrades: 6-12Distance: 2.9 mi
Schools provided by the listing agent
- Elementary: Nederland
- Middle: Nederland
- High: Nederland
Source: IRES. This data may not be complete. We recommend contacting the local school district to confirm school assignments for this home.
Get pre-qualified for a loan
At Zillow Home Loans, we can pre-qualify you in as little as 5 minutes with no impact to your credit score.An equal housing lender. NMLS #10287.

