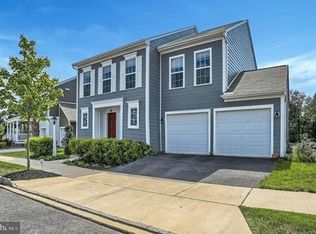Sold for $605,000 on 09/15/23
$605,000
609 Line Rd, Mechanicsburg, PA 17050
5beds
3,494sqft
Single Family Residence
Built in 2017
7,841 Square Feet Lot
$644,200 Zestimate®
$173/sqft
$3,110 Estimated rent
Home value
$644,200
$612,000 - $676,000
$3,110/mo
Zestimate® history
Loading...
Owner options
Explore your selling options
What's special
Exceptionally cared for 5-bedroom, 3.5 bath home in Walden, Cumberland Valley Schools! This home features beautiful hardwood floors throughout the main level, separate living room with glass doors which could be used as an office. Formal dining room connects to the kitchen through an open pantry and more storage space. The kitchen is eat-in with a breakfast room overlooking the beautiful backyard. The kitchen includes a large island, stainless steel appliances, quartz countertops. Open floor family room with ample sunlight and wall of windows. Upstairs you will find 4 bedrooms, the primary suite includes an ensuite bath with double vanities, a beautiful tile stall shower and tub. Primary suite also provides a dressing space and a huge walk-in closet. Other 3 bedrooms are good sized, and all have walk-in closets and ceiling fans. Very conveniently placed laundry room on the 2nd floor. Basement is finished by the builder as a basement package, with an approximate value of over $40k, featuring a bedroom and full bathroom and lots of entertainment space with a wet bar (approx 680 sq ft). Lots of storage space in the basement. Additional features include 2 car garage, huge backyard with a scope for you to design your own backyard sanctuary. Walden amenities include lush parks, gym, community pool, club house as well as commercial dining, shopping, child daycare center and coffee shop, all just a stroll away from the home. Don't miss your opportunity to own this beautiful home in one of Central PA's most sought-after neighborhood communities. Schedule your appointment today!
Zillow last checked: 8 hours ago
Listing updated: September 17, 2023 at 08:12pm
Listed by:
Srilakshmi Kulkarni 805-824-7354,
Cavalry Realty LLC
Bought with:
Srilakshmi Kulkarni, RS344289
Cavalry Realty LLC
Source: Bright MLS,MLS#: PACB2021760
Facts & features
Interior
Bedrooms & bathrooms
- Bedrooms: 5
- Bathrooms: 4
- Full bathrooms: 3
- 1/2 bathrooms: 1
- Main level bathrooms: 1
Basement
- Area: 680
Heating
- Central, Electric
Cooling
- Central Air, Electric
Appliances
- Included: Microwave, Dishwasher, Built-In Range, Electric Water Heater
Features
- Breakfast Area, Ceiling Fan(s), Crown Molding, Dining Area, Family Room Off Kitchen, Open Floorplan, Floor Plan - Traditional, Formal/Separate Dining Room, Kitchen - Gourmet, Kitchen Island, Primary Bath(s), Walk-In Closet(s), Dry Wall
- Flooring: Carpet, Hardwood
- Basement: Finished
- Number of fireplaces: 1
Interior area
- Total structure area: 3,494
- Total interior livable area: 3,494 sqft
- Finished area above ground: 2,814
- Finished area below ground: 680
Property
Parking
- Total spaces: 2
- Parking features: Garage Faces Front, Attached
- Attached garage spaces: 2
Accessibility
- Accessibility features: 2+ Access Exits
Features
- Levels: Two
- Stories: 2
- Patio & porch: Porch
- Exterior features: Other
- Pool features: Community
- Has view: Yes
- View description: Garden
Lot
- Size: 7,841 sqft
Details
- Additional structures: Above Grade, Below Grade
- Parcel number: 38070459794
- Zoning: RESIDENTIAL
- Special conditions: Standard
Construction
Type & style
- Home type: SingleFamily
- Architectural style: Traditional
- Property subtype: Single Family Residence
Materials
- Block, Brick, Stick Built
- Foundation: Concrete Perimeter
- Roof: Architectural Shingle
Condition
- Very Good
- New construction: No
- Year built: 2017
Details
- Builder name: Charter
Utilities & green energy
- Sewer: Public Sewer
- Water: Public
Community & neighborhood
Location
- Region: Mechanicsburg
- Subdivision: Walden
- Municipality: SILVER SPRING TWP
HOA & financial
HOA
- Has HOA: Yes
- HOA fee: $51 monthly
- Amenities included: Pool, Clubhouse, Jogging Path, Common Grounds, Tot Lots/Playground
- Services included: Common Area Maintenance, Health Club, Pool(s)
- Association name: WALDEN NEIGHBORHOOD ASSOCIATION
Other
Other facts
- Listing agreement: Exclusive Agency
- Ownership: Fee Simple
Price history
| Date | Event | Price |
|---|---|---|
| 9/15/2023 | Sold | $605,000-1.6%$173/sqft |
Source: | ||
| 8/16/2023 | Pending sale | $615,000$176/sqft |
Source: | ||
| 7/14/2023 | Price change | $615,000-2.4%$176/sqft |
Source: | ||
| 6/16/2023 | Listed for sale | $629,900$180/sqft |
Source: | ||
Public tax history
| Year | Property taxes | Tax assessment |
|---|---|---|
| 2025 | $7,175 +7.4% | $445,200 |
| 2024 | $6,679 +3.1% | $445,200 |
| 2023 | $6,481 +2.5% | $445,200 |
Find assessor info on the county website
Neighborhood: 17050
Nearby schools
GreatSchools rating
- 9/10Silver Spring El SchoolGrades: K-5Distance: 2 mi
- 9/10Eagle View Middle SchoolGrades: 6-8Distance: 2 mi
- 9/10Cumberland Valley High SchoolGrades: 9-12Distance: 2 mi
Schools provided by the listing agent
- Middle: Mountain View
- High: Cumberland Valley
- District: Cumberland Valley
Source: Bright MLS. This data may not be complete. We recommend contacting the local school district to confirm school assignments for this home.

Get pre-qualified for a loan
At Zillow Home Loans, we can pre-qualify you in as little as 5 minutes with no impact to your credit score.An equal housing lender. NMLS #10287.
Sell for more on Zillow
Get a free Zillow Showcase℠ listing and you could sell for .
$644,200
2% more+ $12,884
With Zillow Showcase(estimated)
$657,084