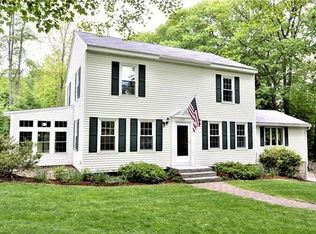Sold for $501,000
$501,000
609 Langen Rd, Lancaster, MA 01523
3beds
1,438sqft
Single Family Residence
Built in 1978
0.68 Acres Lot
$512,300 Zestimate®
$348/sqft
$2,449 Estimated rent
Home value
$512,300
$466,000 - $564,000
$2,449/mo
Zestimate® history
Loading...
Owner options
Explore your selling options
What's special
Multiple Offers, Highest & Best Due Monday 8pm! Discover modern updates, energy efficiency & natural beauty in this 3-bed, 1-bath Raised Ranch on 0.68 acres. A stone pathway leads to an inviting open space w/ newer flooring throughout. The spacious kitchen offers ample counter space, while the family room’s brick fireplace & large window bring in natural light. The living room boasts vaulted ceilings, a skylight & pellet stove for added warmth. A slider leads to a composite deck overlooking the backyard. The basement offers expansion potential w/ large windows, high ceilings, insulation & pre-plumbing for an add'l bath. Owned solar panels help reduce costs, and National Grid may issue rebate checks for excess electricity. Add a heat pump in the lower level & solar could cover the costs. Features include an attached garage, new water heater, multiple new windows & an EV charger. The yard boasts fruit trees, herbs, berry bushes & grapes. Near parks, trails, highways & schools.
Zillow last checked: 8 hours ago
Listing updated: April 18, 2025 at 12:02pm
Listed by:
Julia Connolly 508-579-0962,
Lamacchia Realty, Inc. 508-425-7372
Bought with:
Raquel Franco
Capital Real Estate Group LLC
Source: MLS PIN,MLS#: 73344560
Facts & features
Interior
Bedrooms & bathrooms
- Bedrooms: 3
- Bathrooms: 1
- Full bathrooms: 1
Primary bedroom
- Features: Ceiling Fan(s), Flooring - Vinyl, Cable Hookup
- Level: First
- Area: 182
- Dimensions: 14 x 13
Bedroom 2
- Features: Flooring - Vinyl
- Level: First
- Area: 117
- Dimensions: 9 x 13
Bedroom 3
- Features: Ceiling Fan(s), Closet, Flooring - Vinyl
- Level: First
- Area: 132
- Dimensions: 11 x 12
Primary bathroom
- Features: No
Bathroom 1
- Features: Bathroom - Full, Bathroom - With Tub & Shower, Closet - Linen, Flooring - Stone/Ceramic Tile, Countertops - Stone/Granite/Solid
- Level: First
- Area: 63
- Dimensions: 7 x 9
Family room
- Features: Ceiling Fan(s), Flooring - Vinyl, Cable Hookup
- Level: First
- Area: 308
- Dimensions: 22 x 14
Kitchen
- Features: Flooring - Vinyl, Recessed Lighting, Stainless Steel Appliances
- Level: First
- Area: 117
- Dimensions: 13 x 9
Living room
- Features: Wood / Coal / Pellet Stove, Flooring - Vinyl, Cable Hookup, Deck - Exterior, Exterior Access, Slider
- Level: First
- Area: 256
- Dimensions: 16 x 16
Heating
- Forced Air, Oil
Cooling
- None
Appliances
- Included: Water Heater, Range, Dishwasher, Microwave, Refrigerator
- Laundry: Electric Dryer Hookup, Washer Hookup, In Basement
Features
- Central Vacuum
- Flooring: Wood, Tile, Vinyl
- Doors: Insulated Doors
- Windows: Insulated Windows
- Basement: Full,Walk-Out Access,Garage Access,Concrete,Unfinished
- Number of fireplaces: 1
- Fireplace features: Family Room
Interior area
- Total structure area: 1,438
- Total interior livable area: 1,438 sqft
- Finished area above ground: 1,438
Property
Parking
- Total spaces: 10
- Parking features: Attached, Under, Paved Drive, Off Street, Paved
- Attached garage spaces: 1
- Uncovered spaces: 9
Features
- Patio & porch: Deck - Composite
- Exterior features: Deck - Composite, Rain Gutters, Storage, Garden
Lot
- Size: 0.68 Acres
- Features: Sloped
Details
- Foundation area: 0
- Parcel number: M:033.0 B:0000 L:0096.0,3762719
- Zoning: Res
Construction
Type & style
- Home type: SingleFamily
- Architectural style: Raised Ranch
- Property subtype: Single Family Residence
Materials
- Conventional (2x4-2x6)
- Foundation: Concrete Perimeter, Block
- Roof: Shingle
Condition
- Year built: 1978
Utilities & green energy
- Electric: Circuit Breakers, 100 Amp Service
- Sewer: Private Sewer
- Water: Public
- Utilities for property: for Electric Range, for Electric Dryer, Washer Hookup
Green energy
- Energy efficient items: Thermostat
Community & neighborhood
Security
- Security features: Security System
Community
- Community features: Park, Walk/Jog Trails, Highway Access, House of Worship, Public School
Location
- Region: Lancaster
Other
Other facts
- Road surface type: Paved
Price history
| Date | Event | Price |
|---|---|---|
| 4/18/2025 | Sold | $501,000+11.4%$348/sqft |
Source: MLS PIN #73344560 Report a problem | ||
| 3/14/2025 | Price change | $449,9000%$313/sqft |
Source: MLS PIN #73344560 Report a problem | ||
| 3/12/2025 | Listed for sale | $450,000+7.2%$313/sqft |
Source: MLS PIN #73344560 Report a problem | ||
| 6/3/2022 | Listing removed | -- |
Source: MLS PIN #72901588 Report a problem | ||
| 11/6/2021 | Listing removed | -- |
Source: | ||
Public tax history
| Year | Property taxes | Tax assessment |
|---|---|---|
| 2025 | $7,569 -3.4% | $468,400 +4.4% |
| 2024 | $7,833 +4.3% | $448,600 +2.7% |
| 2023 | $7,509 +3.5% | $436,800 +17.1% |
Find assessor info on the county website
Neighborhood: 01523
Nearby schools
GreatSchools rating
- 6/10Mary Rowlandson Elementary SchoolGrades: PK-5Distance: 0.9 mi
- 6/10Luther Burbank Middle SchoolGrades: 6-8Distance: 1 mi
- 8/10Nashoba Regional High SchoolGrades: 9-12Distance: 2.9 mi
Get a cash offer in 3 minutes
Find out how much your home could sell for in as little as 3 minutes with a no-obligation cash offer.
Estimated market value$512,300
Get a cash offer in 3 minutes
Find out how much your home could sell for in as little as 3 minutes with a no-obligation cash offer.
Estimated market value
$512,300
