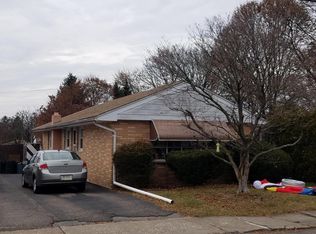Welcome home to this move-in ready, spacious, 4 bedroom, 2 ½ bath bi-level. This home features spacious open kitchen, dining, outdoor balcony, and family room areas. Additional indoor features include a whirlpool tub, large walk-in closets, laundry room, ample storage, attached oversized garage, chimney availability for additional heat sources in two locations, attic storage area, and the possibility for a separate in-law suite. The outdoor area features an above ground pool with deck, large storage shed, separate fenced area for pets, and off-street parking accommodating multiple vehicles. Walking distance to Maple Manor elementary and Hazleton High schools. PP&L Energy Efficiency Program updated 2025.
This property is off market, which means it's not currently listed for sale or rent on Zillow. This may be different from what's available on other websites or public sources.
